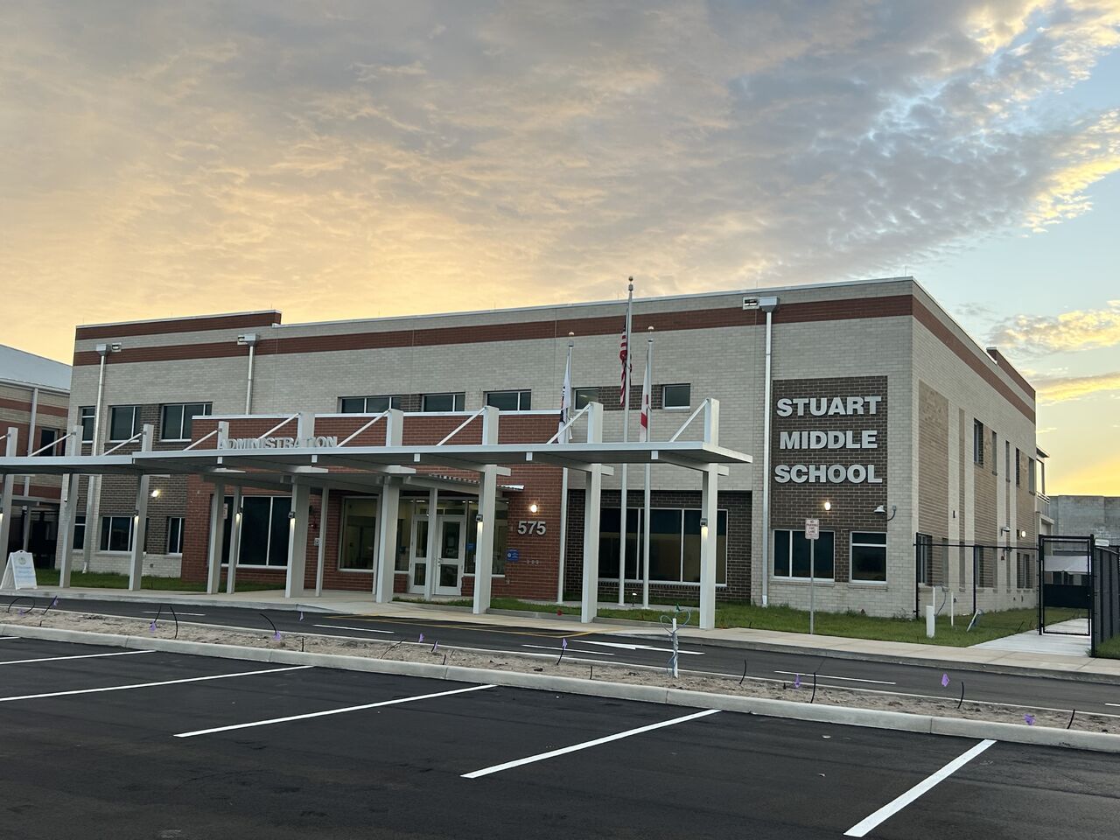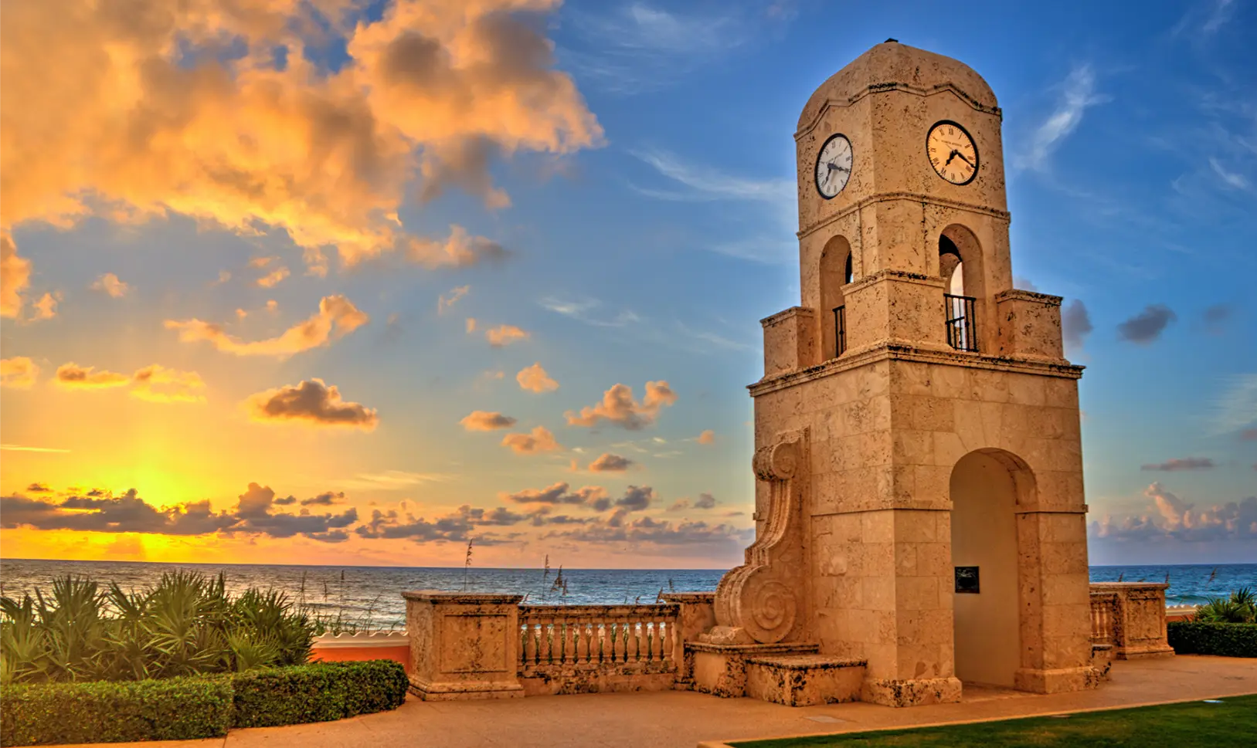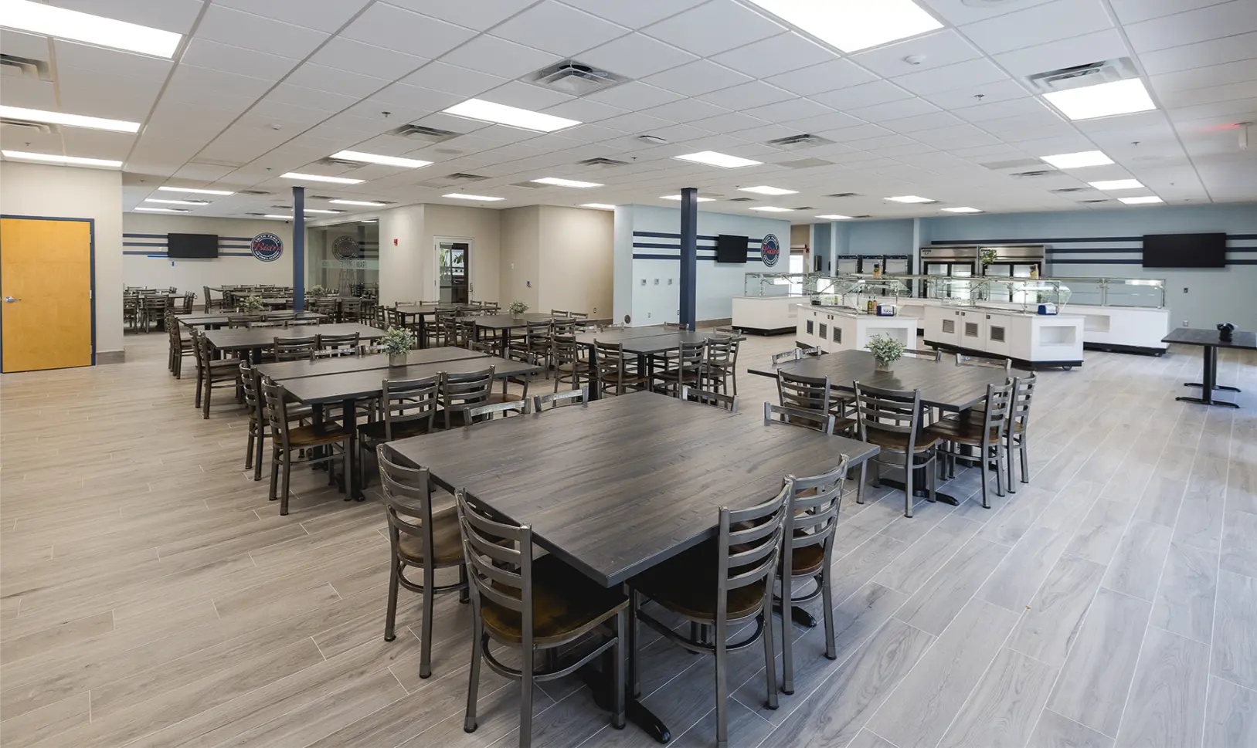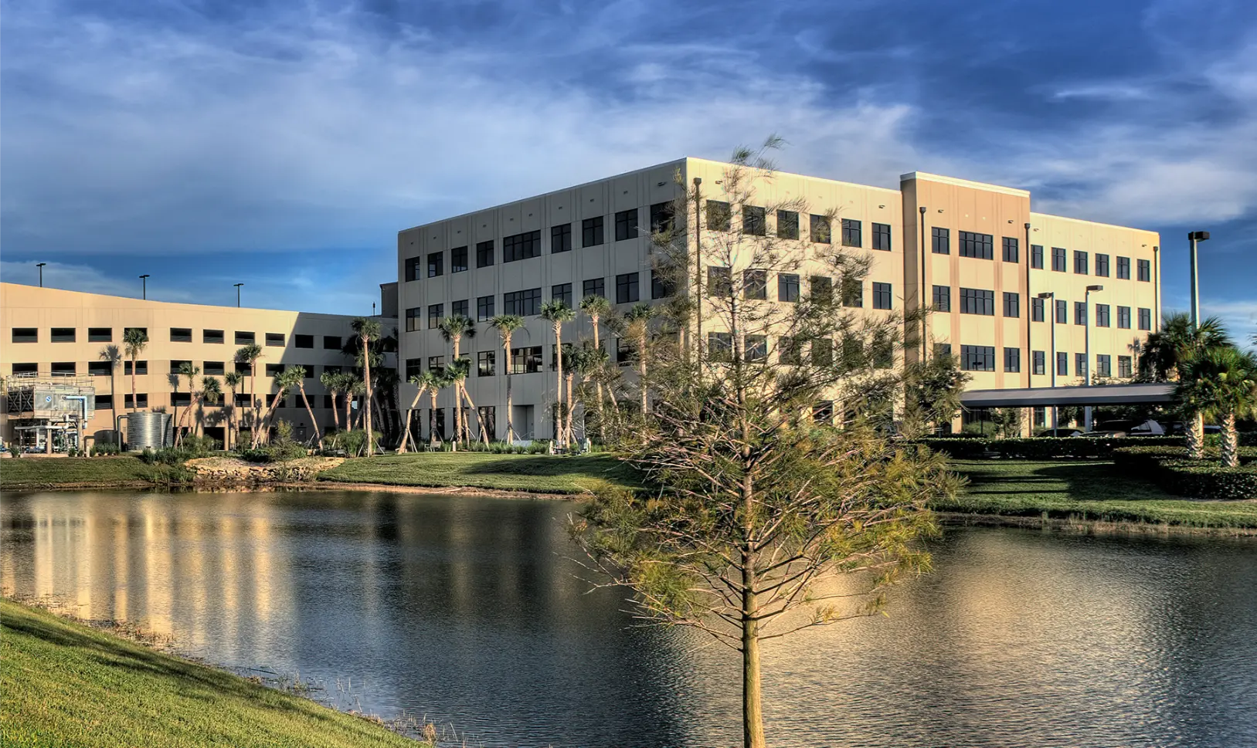
NAME
STUART MIDDLE SCHOOL
LOCATION
Stuart, FL
ARCHITECT
Harvard Jolly Architecture, West Palm Beach, FL
SIZE
120,000 SF
DESCRIPTION
Stuart Middle School Administration / Media Center
Hedrick Brothers Construction has successfully completed substantial new construction and site enhancements at Stuart Middle School. The project included the demolition of the existing administration building and the creation of a modern, two-story administration and media center, along with a central energy plant to support the campus’s needs. Site improvements feature a newly developed ball field, two basketball courts, an expanded parking area, and an upgraded bus loop, all designed to enrich the student experience.
Currently, the team is advancing on the construction of a new cafeteria, scheduled for completion in September 2025. This comprehensive development reflects a commitment to fostering a vibrant and functional campus environment for the Stuart Middle School community.




Build Your Commercial Project
"*" indicates required fields
