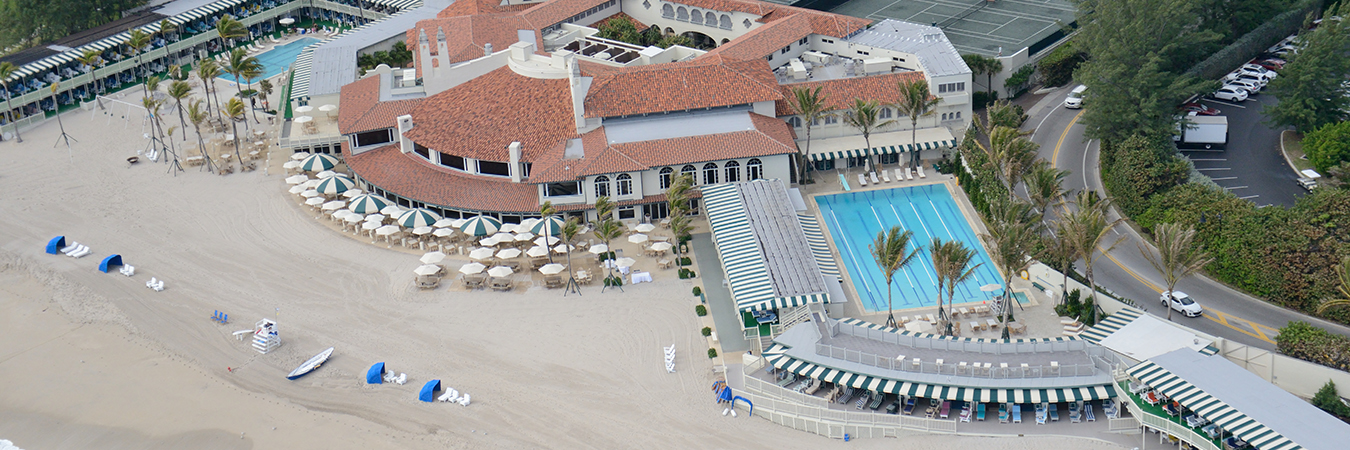
NAME
BATH AND TENNIS CLUB
LOCATION
Palm Beach
ARCHITECT
Glidden Spina + Partners
SIZE
30,000 SF + 480,000 gallon pool
DESCRIPTION
Bringing the private club up to “present day” is the best way to summarize the fast-tracked, three-year phased restoration and renovation project to the 1926 landmark structure. During this complex restoration project, portions of the club have been restored, renovated, expanded and enhanced.
Phase 1: Fast-tracked, five-month schedule, portions of the 1926 structure were enhanced to meet new code, which included: 2nd Floor Addition | Roof Replacement | New Foundation | Kitchen | Interiors | Tennis Pro Shop | Expanded Locker Rooms | New Elevator | Fountain | Loggias | Courtyard | Walkways & Landscaping | New Chiller Room & Cooling Towers | Upgrades to M/E/P/F and Alarms | Impact Windows or Doors – Maintaining 1926 Wood Grille Work
Phase 2: Fast-tracked, restoration and renovation Beach Patio | Select Cabanas | Commercial Kitchen | Dining Areas | Locker Rooms | Swim Shop
Phase 3: Remove Existing Salt Water Pool | Install 280,260 Gallon Euro Edge Olympic Salt Water Pool | New Decking | New Pool Baths | New Pool Equipment Room
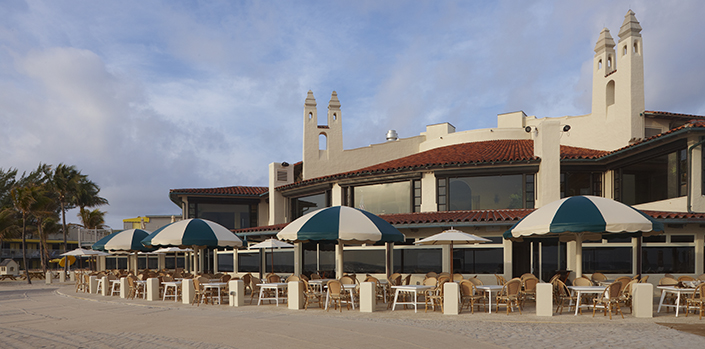




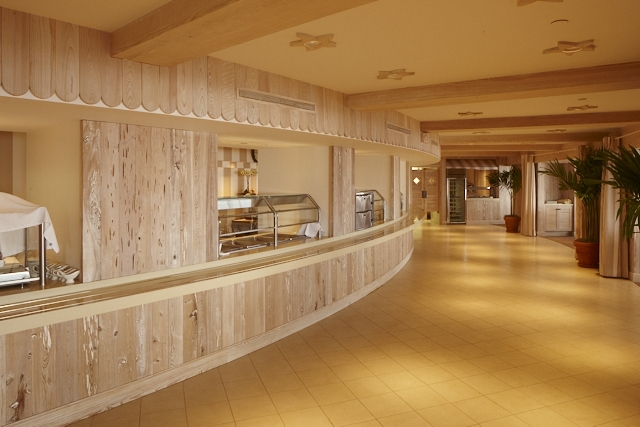
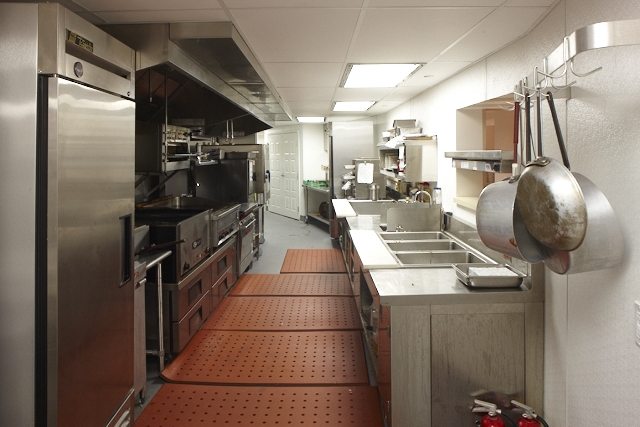
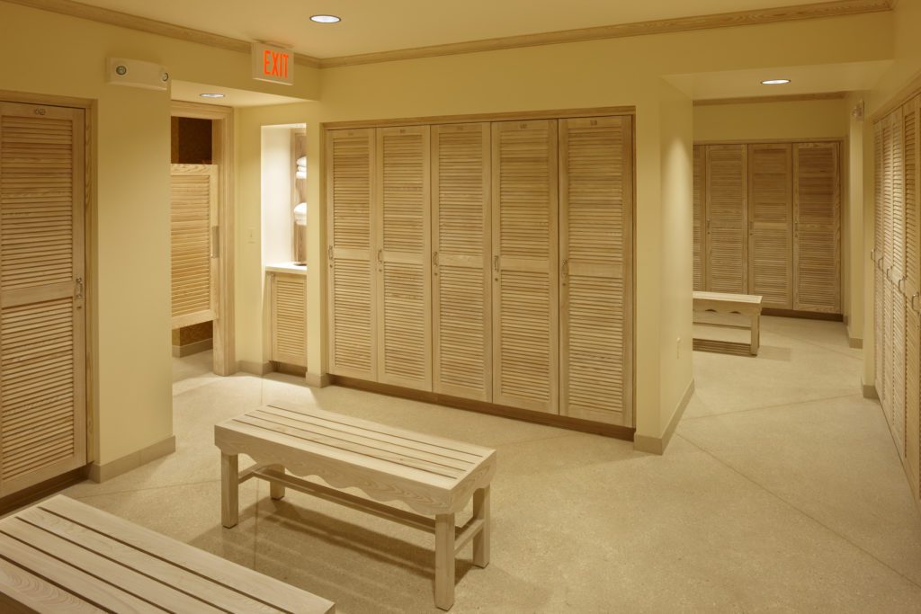


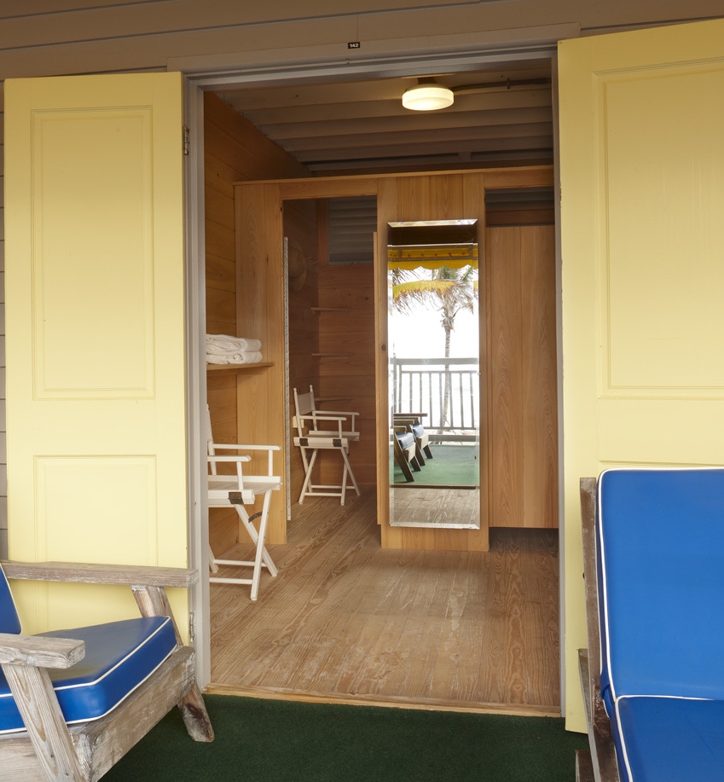
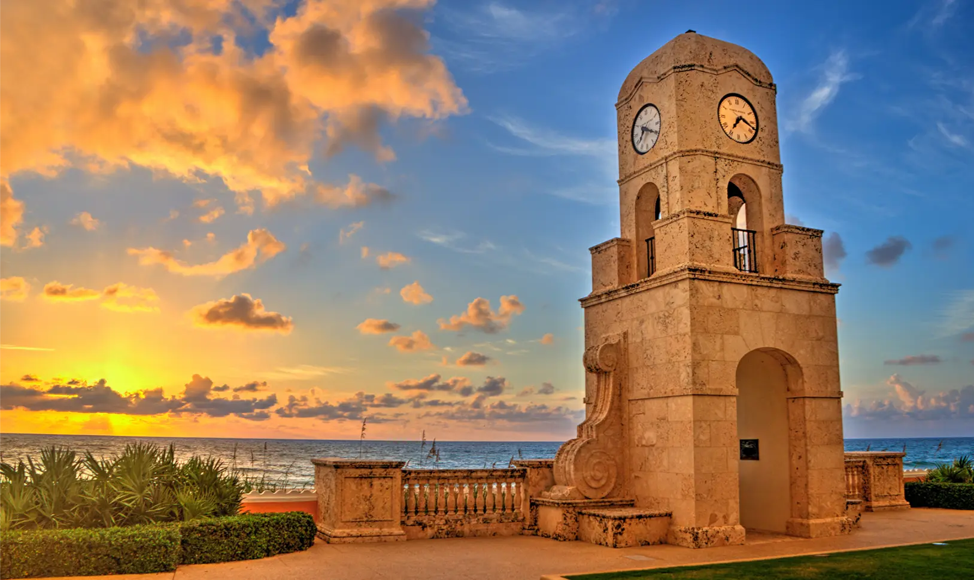
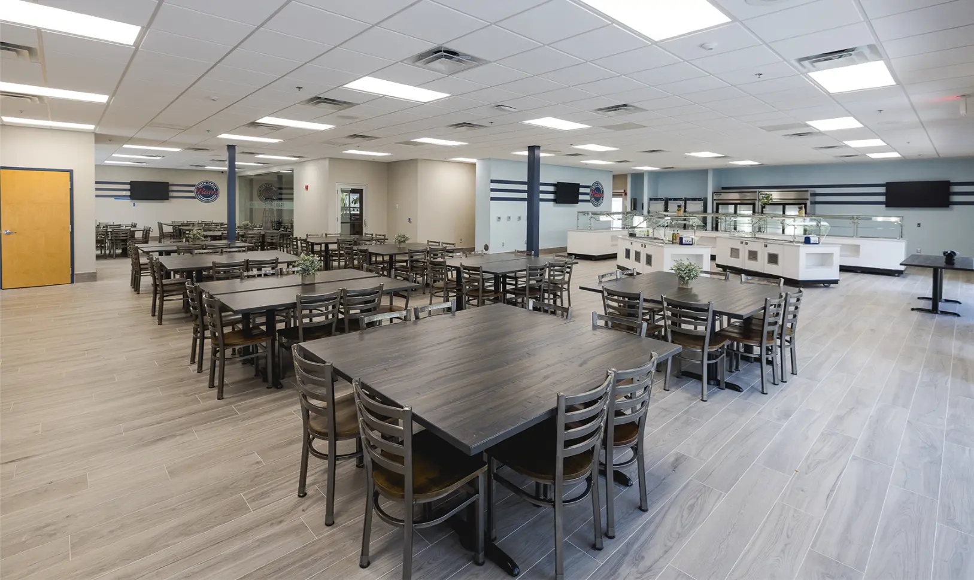
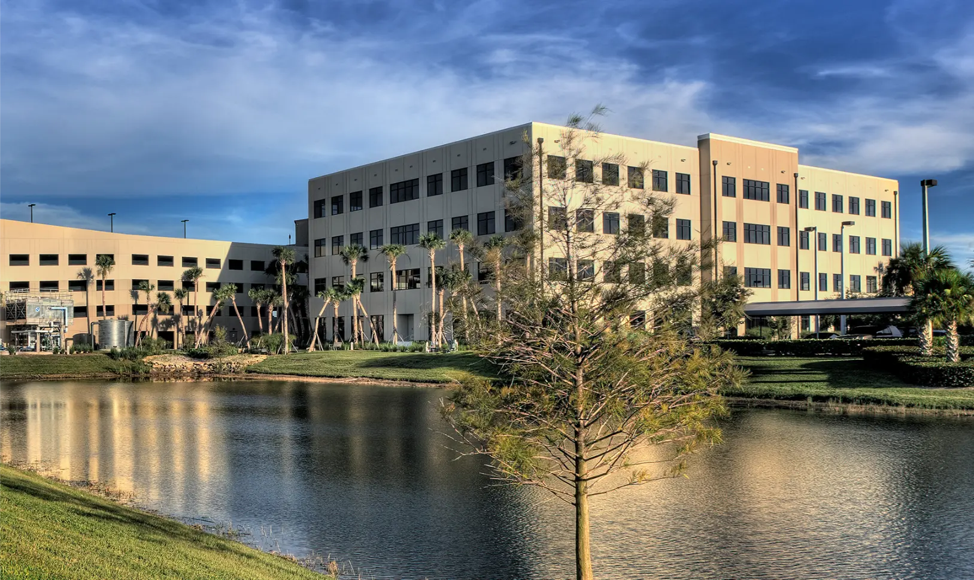
Build Your Commercial Project
"*" indicates required fields
