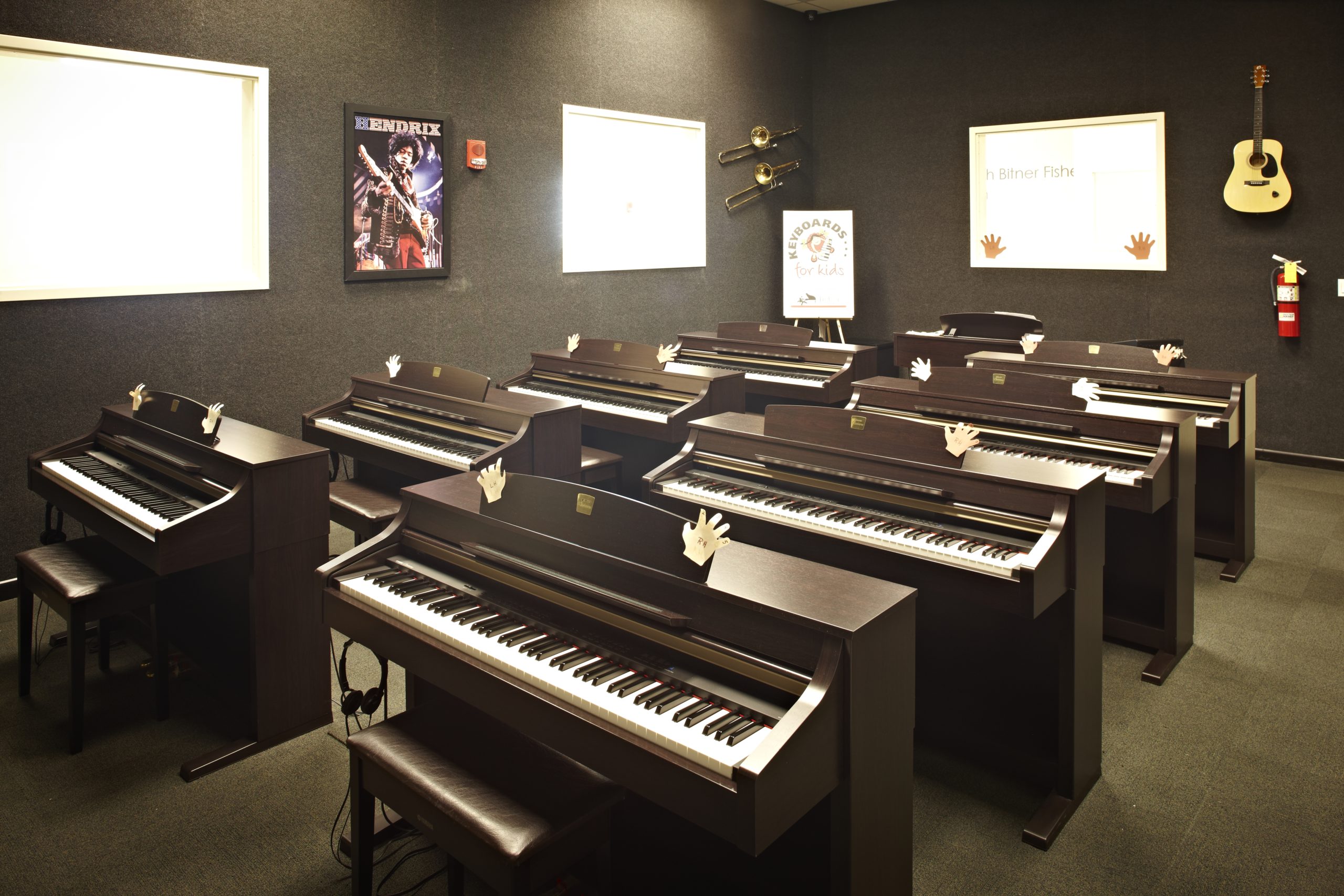
NAME
BOYS & GIRLS CLUB “THE MAX”
LOCATION
Riviera Beach, FL
ARCHITECT
O'Campo & Associates
SIZE
22,570 SF
DESCRIPTION
New construction of community-serving Boys & Girls Club houses an education center, computer lab, full size gymnasium, games rooms, arts & crafts center, dance and music studios, teen center, kitchen and numerous multi-purpose areas. The site includes a new athletic field and parking lot.










Build Your Commercial Project
"*" indicates required fields
