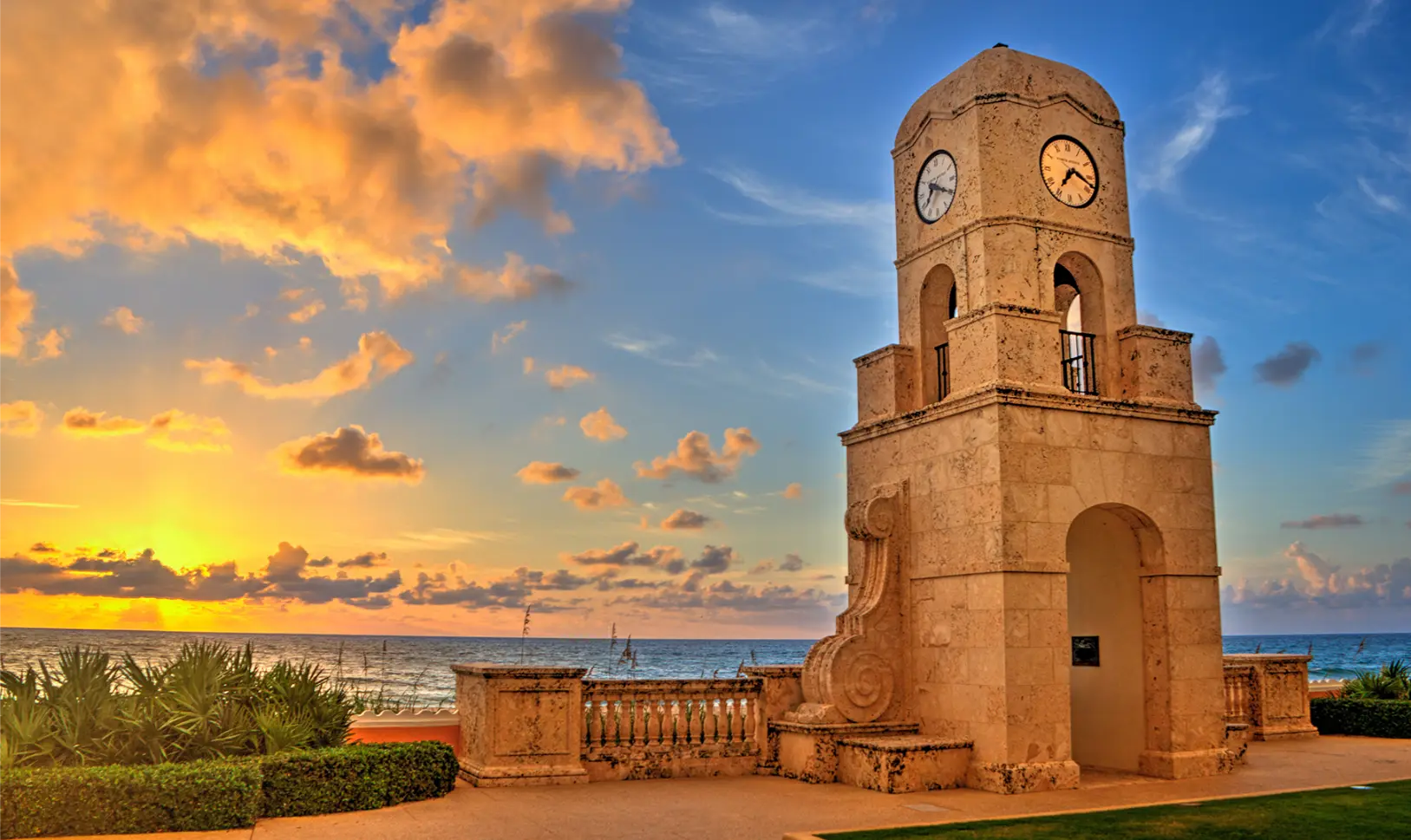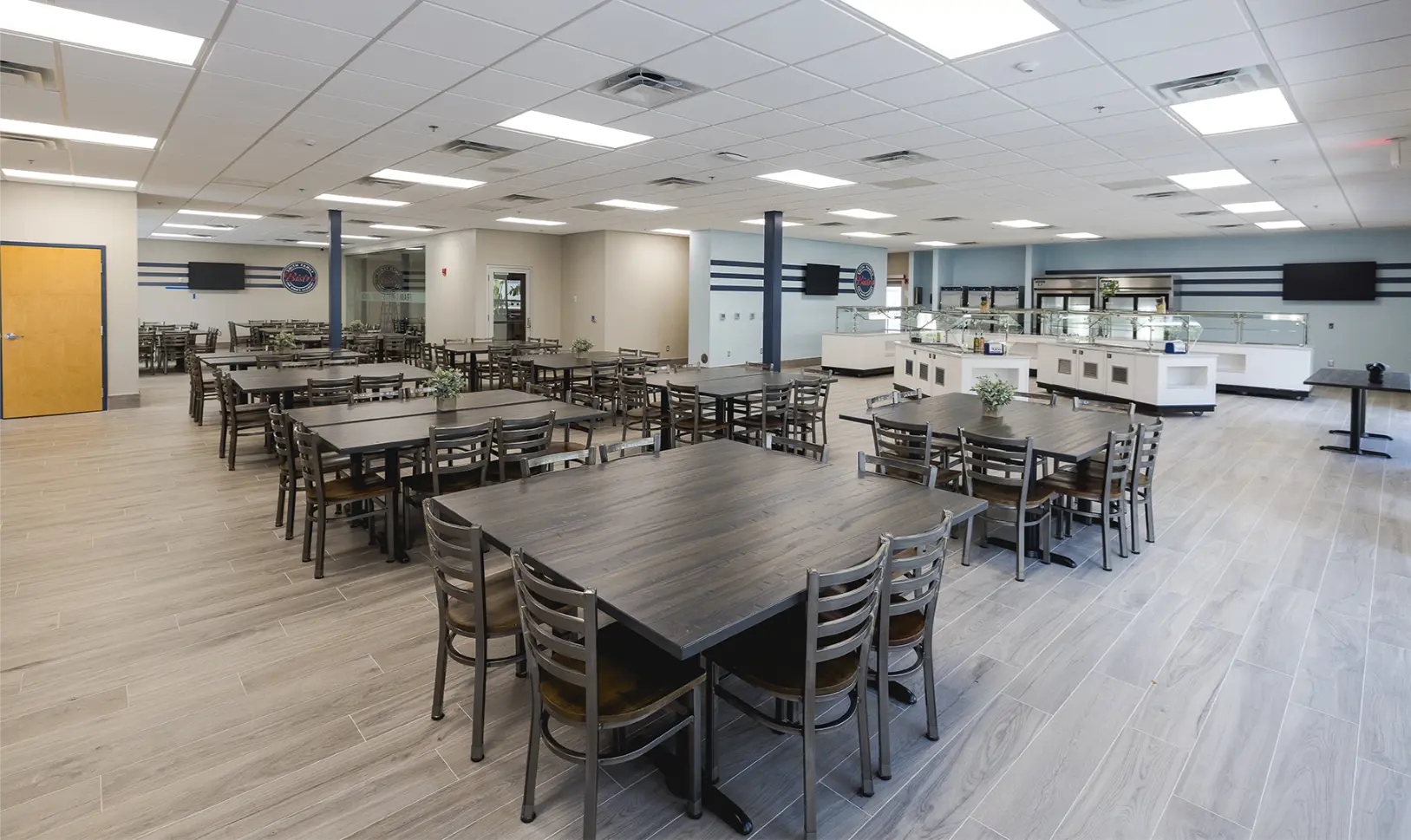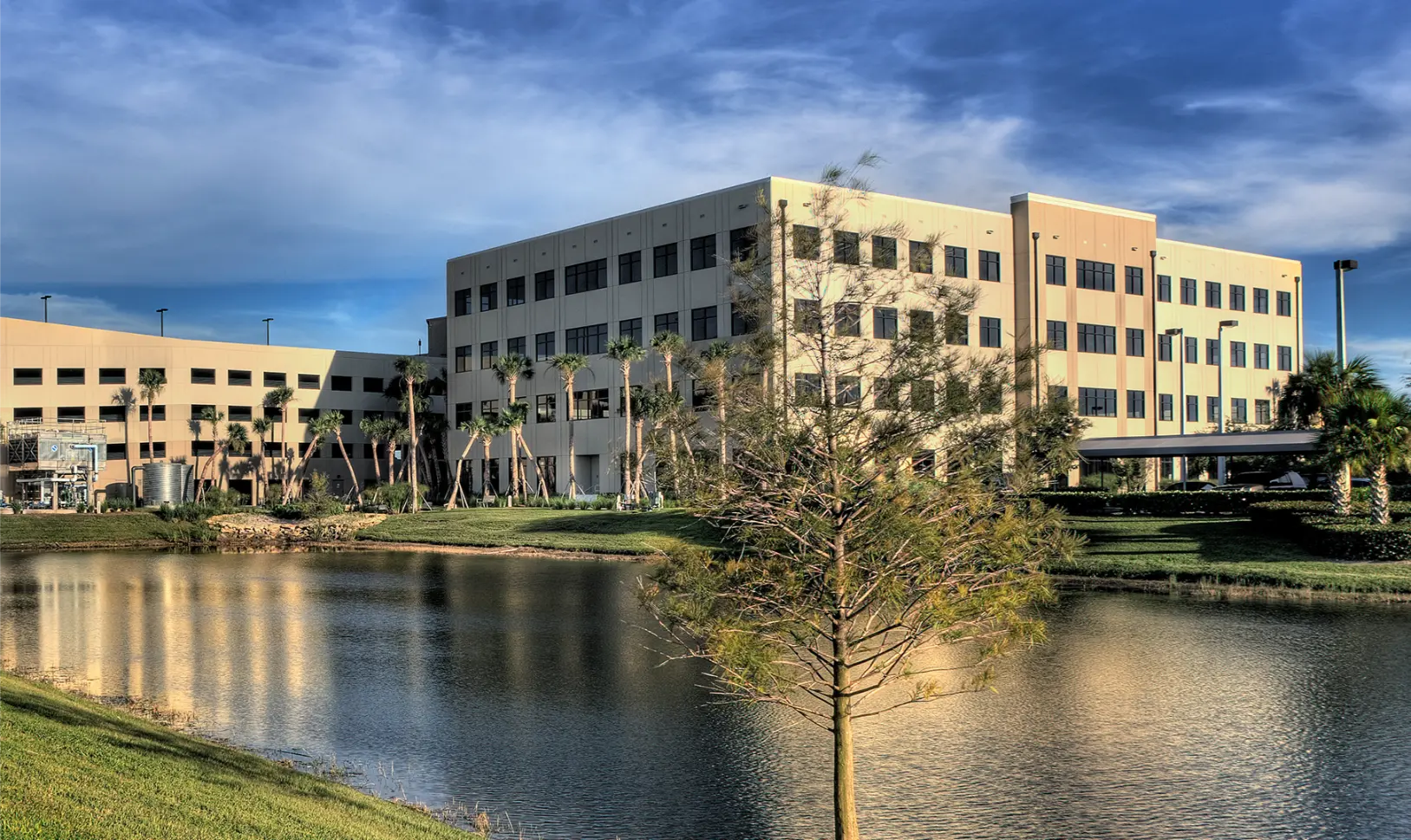
NAME
CONGREGATION KOL TIKVAH
LOCATION
Parkland, FL
ARCHITECT
Fleischman Garcia
SIZE
22,000 SF
DESCRIPTION
Congregation Kol Tikvah’s sanctuary features a dramatic ceiling dome, chapel, bride’s room, meditation garden, lobby, offices, storage areas, and kitchenette. The social hall has a multi-purpose banquet facility with a stage and 2×2 coffered ceiling, state-of-the-art media technology, and a full-service catering kitchen. Accentuating the building are two fiberglass domed structures and the exterior, porte cochere and covered walkways have cultured stone wainscot veneer. The site included a parking lot, landscaping, and all utilities. The adjacent pre-school and administrative offices remained occupied and operational throughout the construction.










Build Your Commercial Project
"*" indicates required fields
