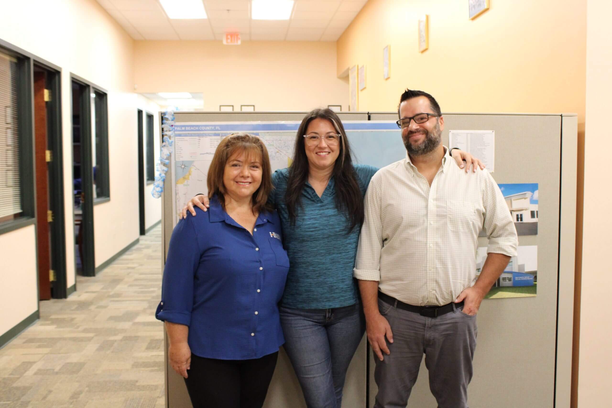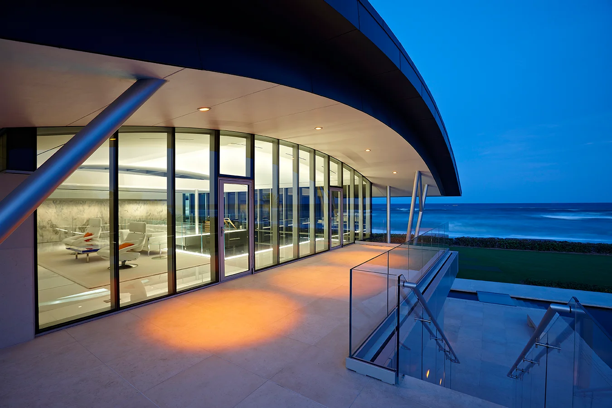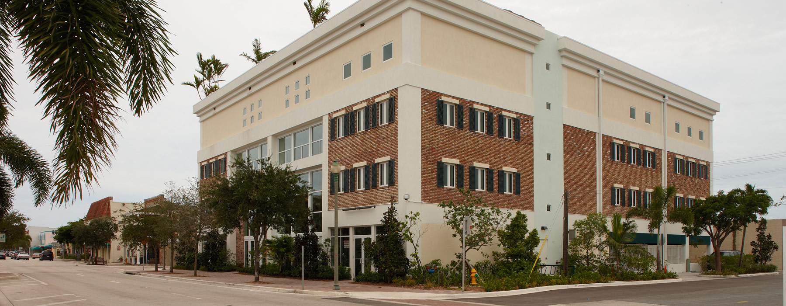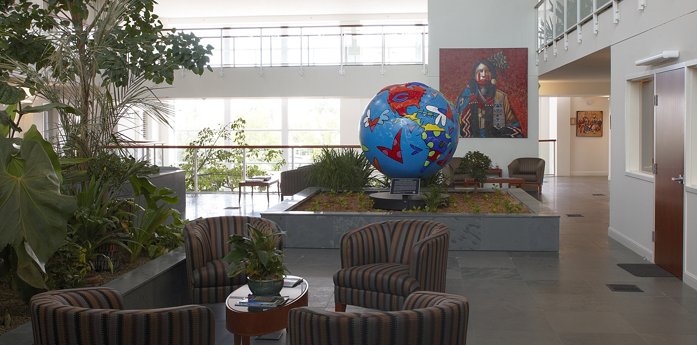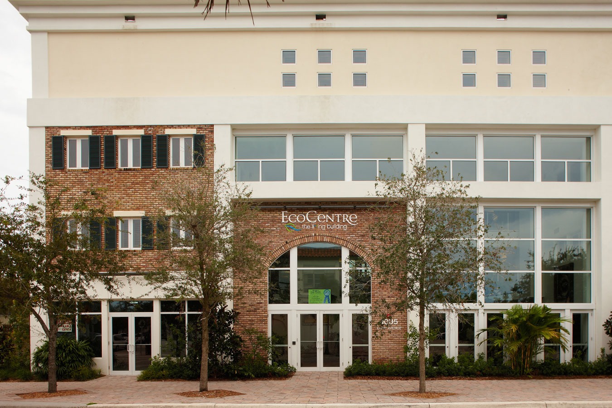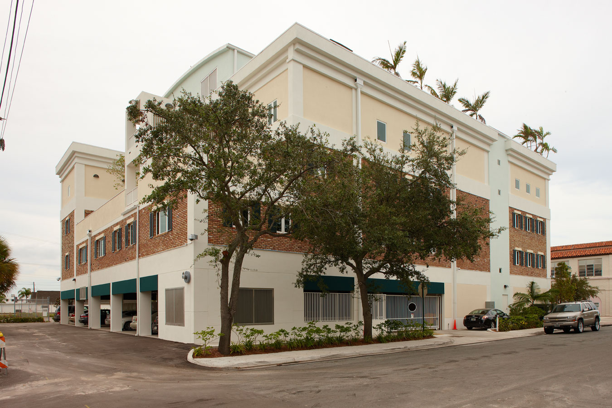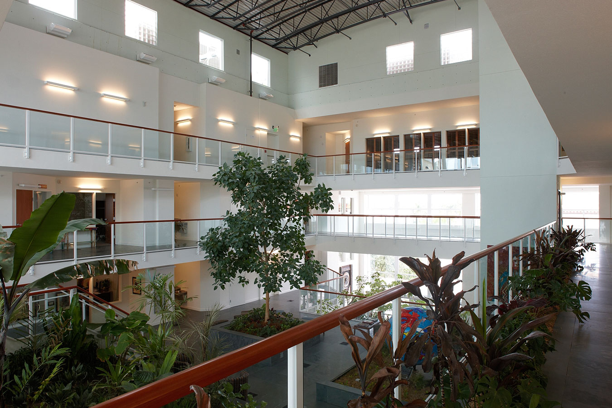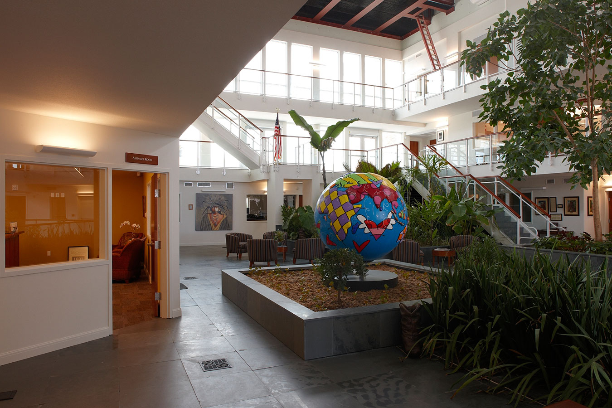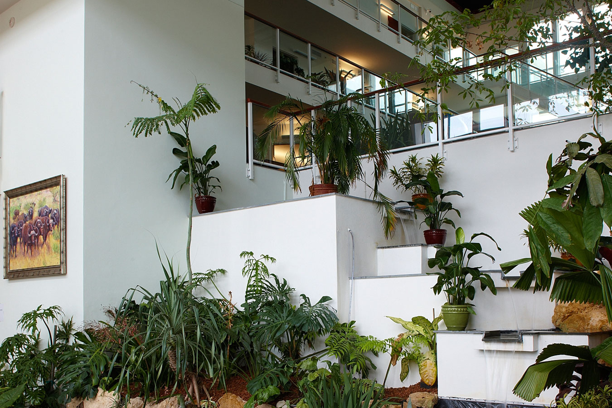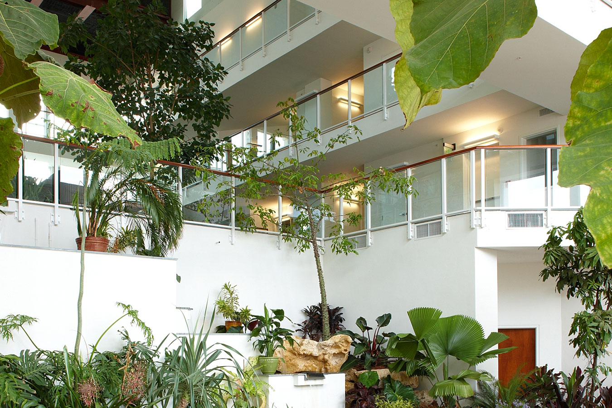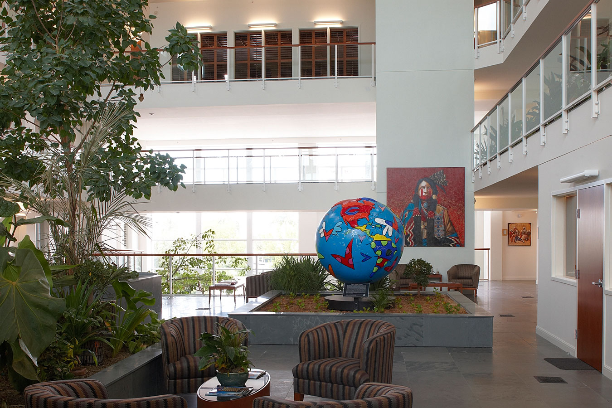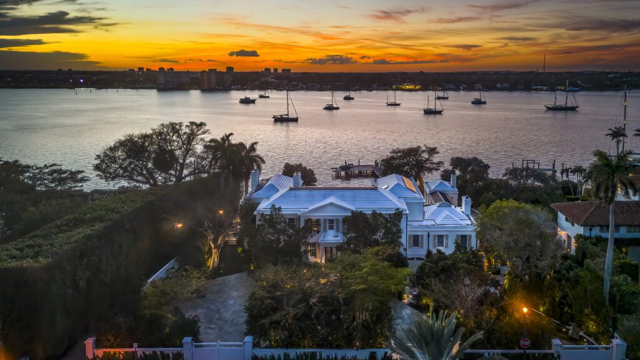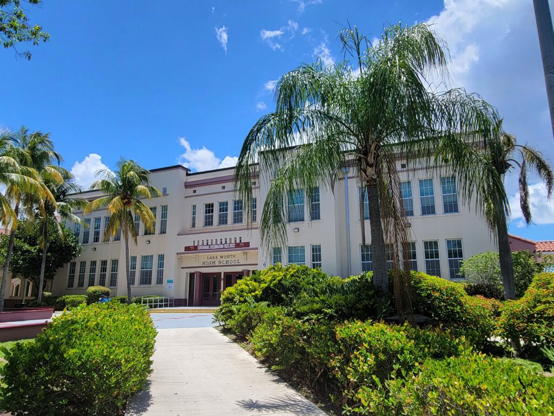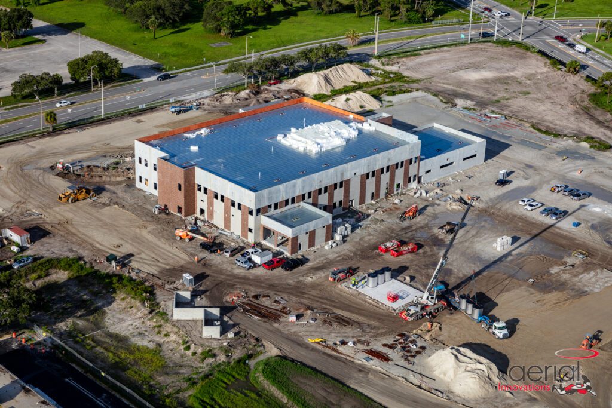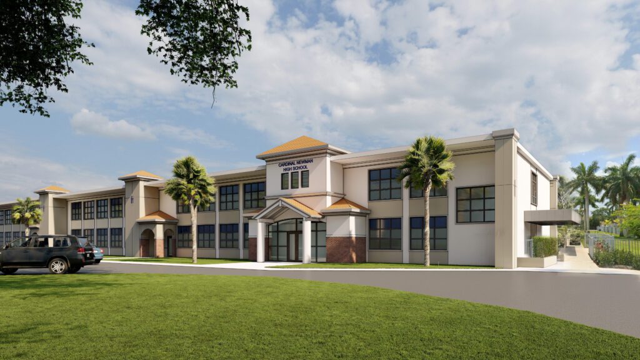Overview
A four-story professional office building in downtown Lake Worth is considered a “living building” that incorporates natural living systems and green technologies designed to save energy, reduce CO2 emissions, water consumption and create an overall healthier environment. The building’s unique feature is its water-saving technologies, which allows for the on-site purification and recycling of water, treats gray water from the building occupants (sinks and showers) and re-uses it for irrigation, reducing potable water consumption in the building. Rainwater from the rooftop is collected in an 8000-gallon cistern and re-used for flushing toilets, and air-conditioning condensation is the source of fish pond water which is used to irrigate interior landscaping. EcoCentre is LEED registered designed to achieve Gold certification.
Sustainable Construction Features
Living Machine filters grey water used for irrigation and harvested rain water used to flush toilets. Low-e glazing reduces heat load to improve energy performance. 5500 cfpm of air continually flushes through the building to provide optimal indoor air quality. Large open atrium including vegetation throughout building providing enriched oxygen creating high indoor air quality and an actual connection to nature. Roof access to explore and learn about the living machine, water filtration process, and mechanical systems. A living learning tool for the environment.LCD touch screen identifying the amount positive impact that the project has had on the environment. Raised floor to provide adaptability of building spaces and improve energy efficiency. Reused old Chicago brick throughout the exterior skin of the building. Cabinets made from wheatboard which is a rapidly renewable material. Recycled glass counter tops. Roof with high SRI to improve energy efficiency#WeAreHedrick
Uncompromised Excellence
Our team is passionate about quality construction and bringing visions to reality with national and regional clients and their design teams for the most challenging and complex projects.
Corporate Headquarters
2200 Centrepark West Drive
West Palm Beach, FL 33409
561-689-8880
info@hedrickbrothers.com
State of Florida CGC 013137
Space Coast Office
1002 East New Haven Avenue
Second Floor
Melbourne, FL 32901
321-474-2395
Central Florida Office
174 West Comstock Avenue
Winter Park, FL 32789
561-315-2358

