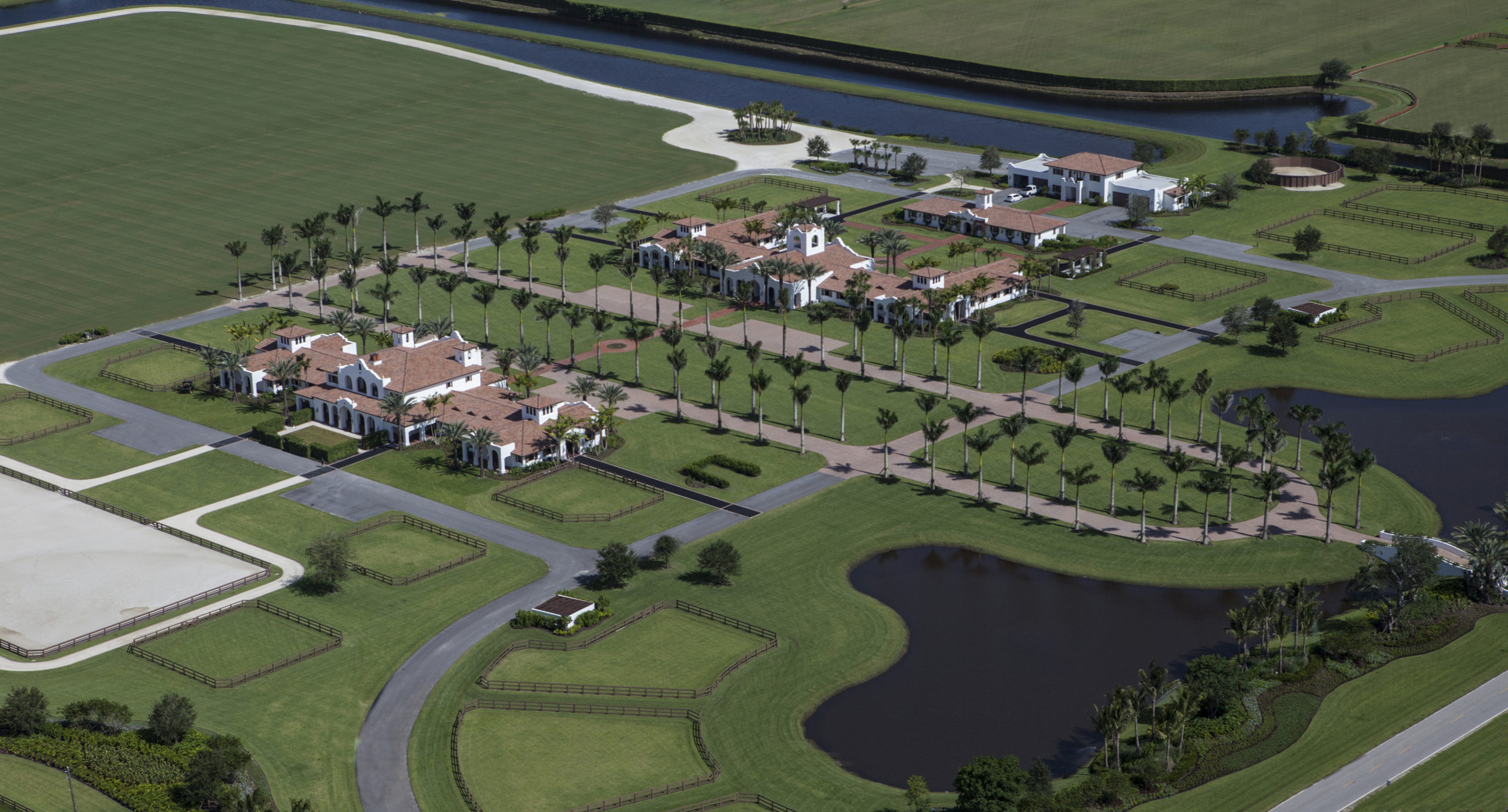
NAME
EQUESTRIAN ESTATE
LOCATION
Palm Beach County
ARCHITECT
REG Architects
SIZE
60 Acres
DESCRIPTION
Nestled on a tranquil 60-acre property in Palm Beach County, this private equestrian and polo estate exemplifies the sophistication of Mission-Colonial architecture while offering a comprehensive suite of facilities for world-class equestrian living. Designed through an exceptional collaboration between the client, architects, engineers, and contractor, the estate’s master plan arranges each structure along a precise north-south axis, creating an elegant and cohesive flow. The layout begins with an equestrian sand ring to the north, followed by a 12-stall hunter-jumper stable and an expansive 20,000-square-foot residence, a 28-stall polo barn (18,000 square feet), groom’s quarters (3,900 square feet), and a caretaker’s building that doubles as an equipment storage facility (6,900 square feet). Surrounding facilities—manure bins, a horse lunging ring, trellised wash stations adorned with bougainvillea, paddocks, bridle paths, a horse walker, and an additional sand ring—complete the equestrian offerings, each detail thoughtfully planned to support a premier equestrian lifestyle.
With its linear, east-west orientation, the estate’s design leverages the area’s prevailing winds to provide natural ventilation throughout the horse stalls, ensuring comfort in every season. The two main barns are set along a central green flanked by royal palms, enhancing the property’s grandeur as the bridged western entrance leads toward two manicured polo fields—a regulation-size field and a stick-and-ball field to the east. High-quality materials and craftsmanship are evident throughout, with mahogany, antique pine, oak millwork, terra-cotta flooring, custom decorative lighting, and plumbing. Cutting-edge low-voltage systems, including Lutron lighting, integrated Wi-Fi, security, and fire alarms, are seamlessly woven into the estate’s aesthetic. Hurricane-rated mahogany doors and windows with Rocky Mountain bronze hardware, plus concrete barrel tile roofs, offer both resilience and timeless style. The barns feature rubber paver aisles, an insect-misting system, equine laundry with custom horsehair interceptors, grooming stations, a fitness and massage room, and a beautifully appointed tack trophy room. The client’s commitment to symmetry and balance is evident in every architectural feature and landscape detail, with the pristine white walls and red-tiled roofs of the Mission-Colonial design complementing the equestrian ambiance of the surrounding community and imparting a distinctive elegance to this remarkable estate.
Fun Fact: The stunning 60-acre Private Equestrian and Polo Estate in Palm Beach County was transformed from dirt to a world-class equestrian facility—all within a 10-month deadline! With a handshake commitment between the client and Hedrick Brothers Construction President and Project Executive Gene Parker, the team delivered on time for the winter equestrian season. Despite doubts from the client just a month before completion, they returned on deadline day, astonished, saying, “WOW, you did it!” It’s a true showcase of Hedrick Brothers Construction’s commitment to Bringing Visions to Reality.
Recipient of AGC Build Florida Award
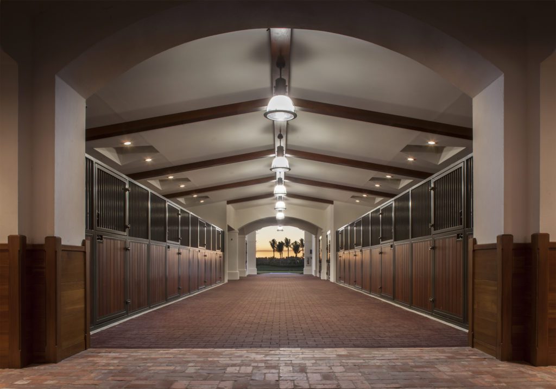
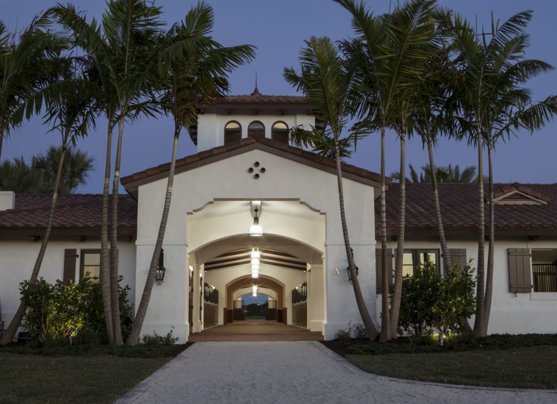
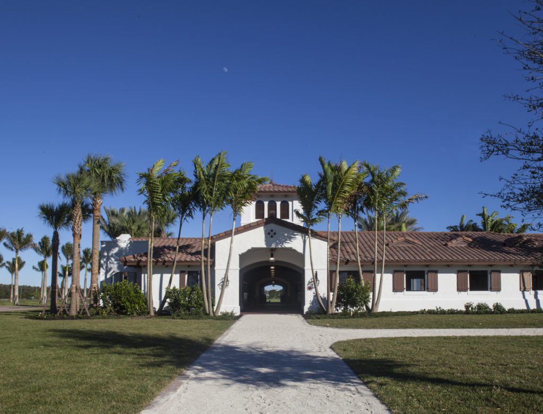
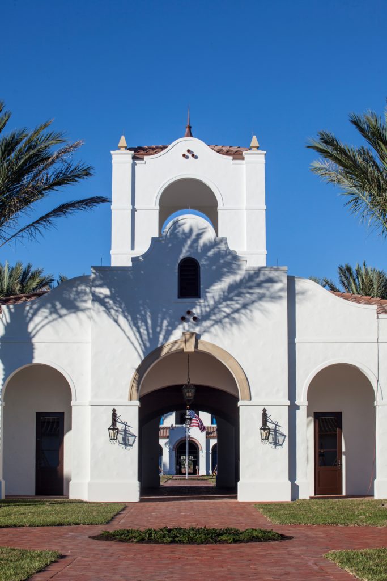
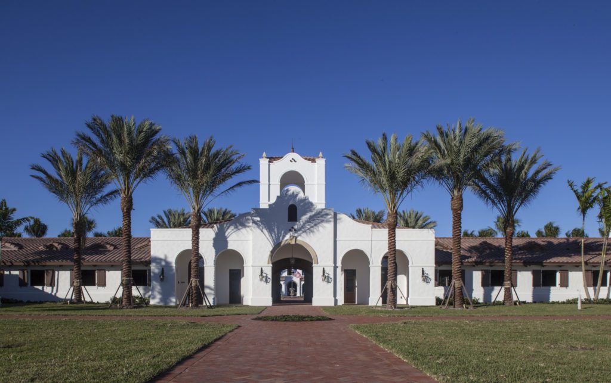
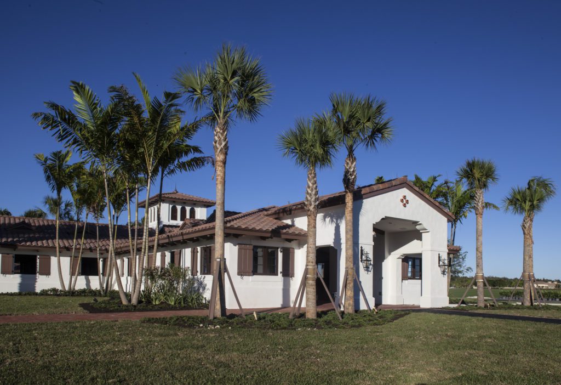
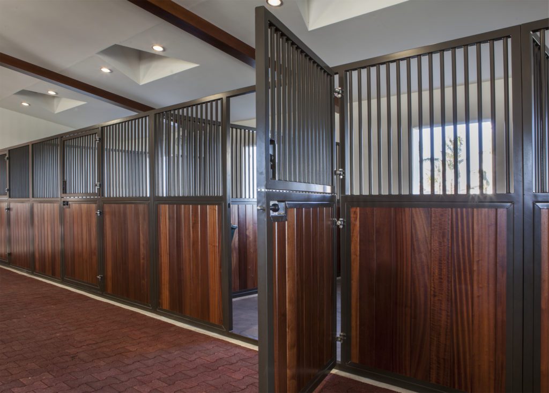
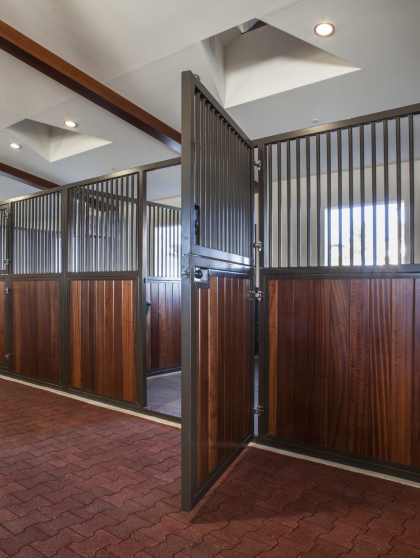
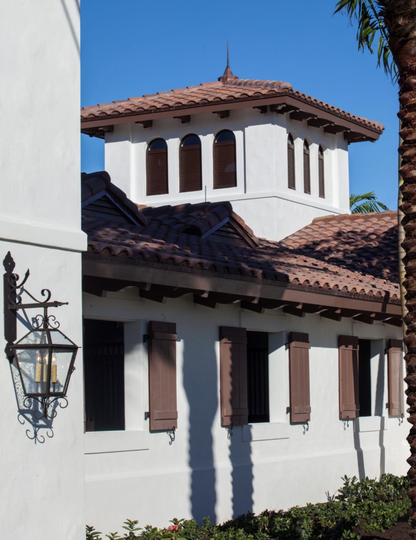
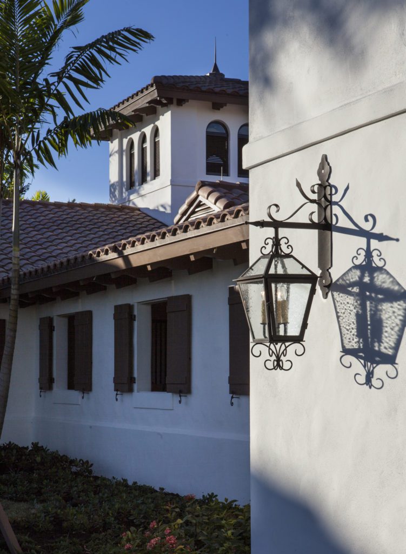
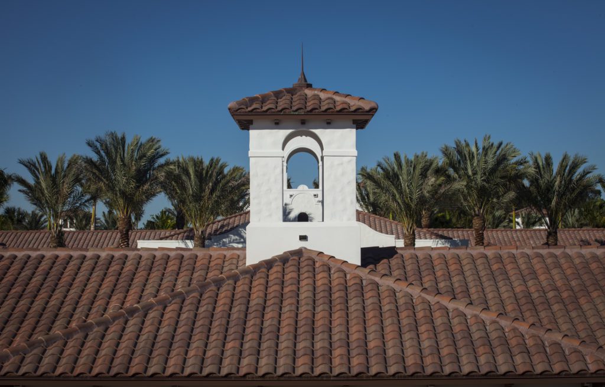
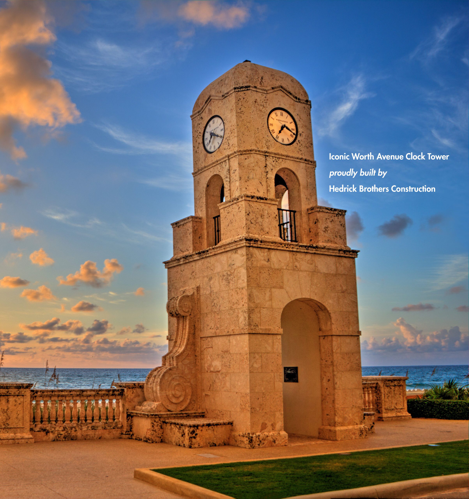
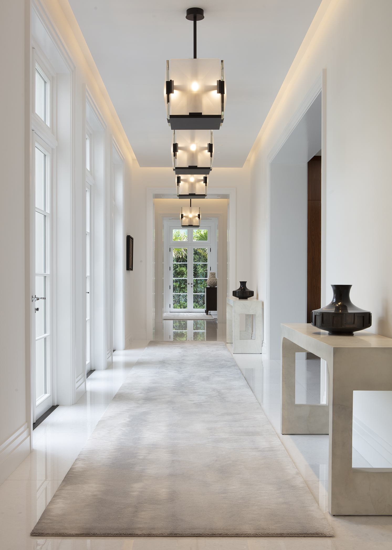
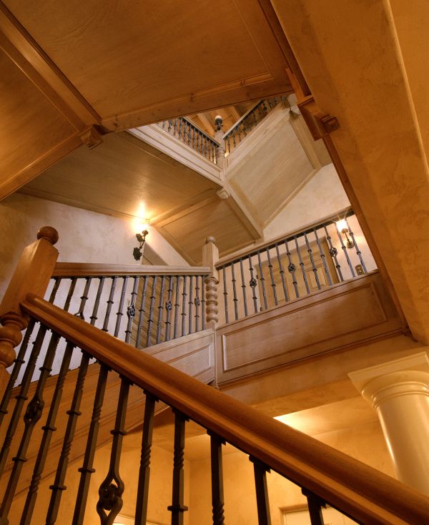
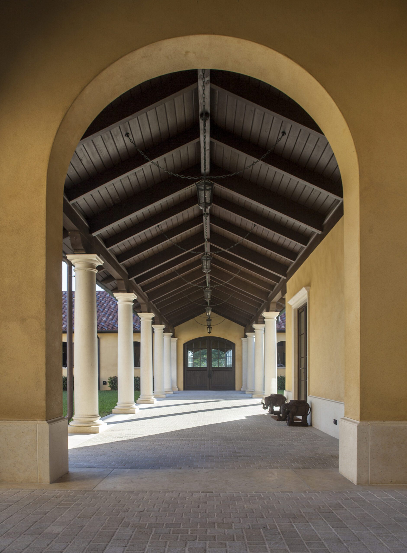
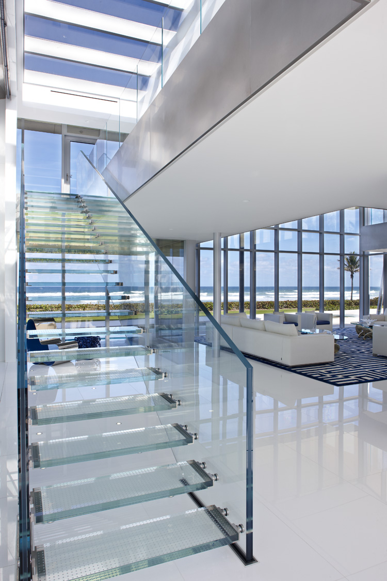
Build Your Dream Residence
"*" indicates required fields
