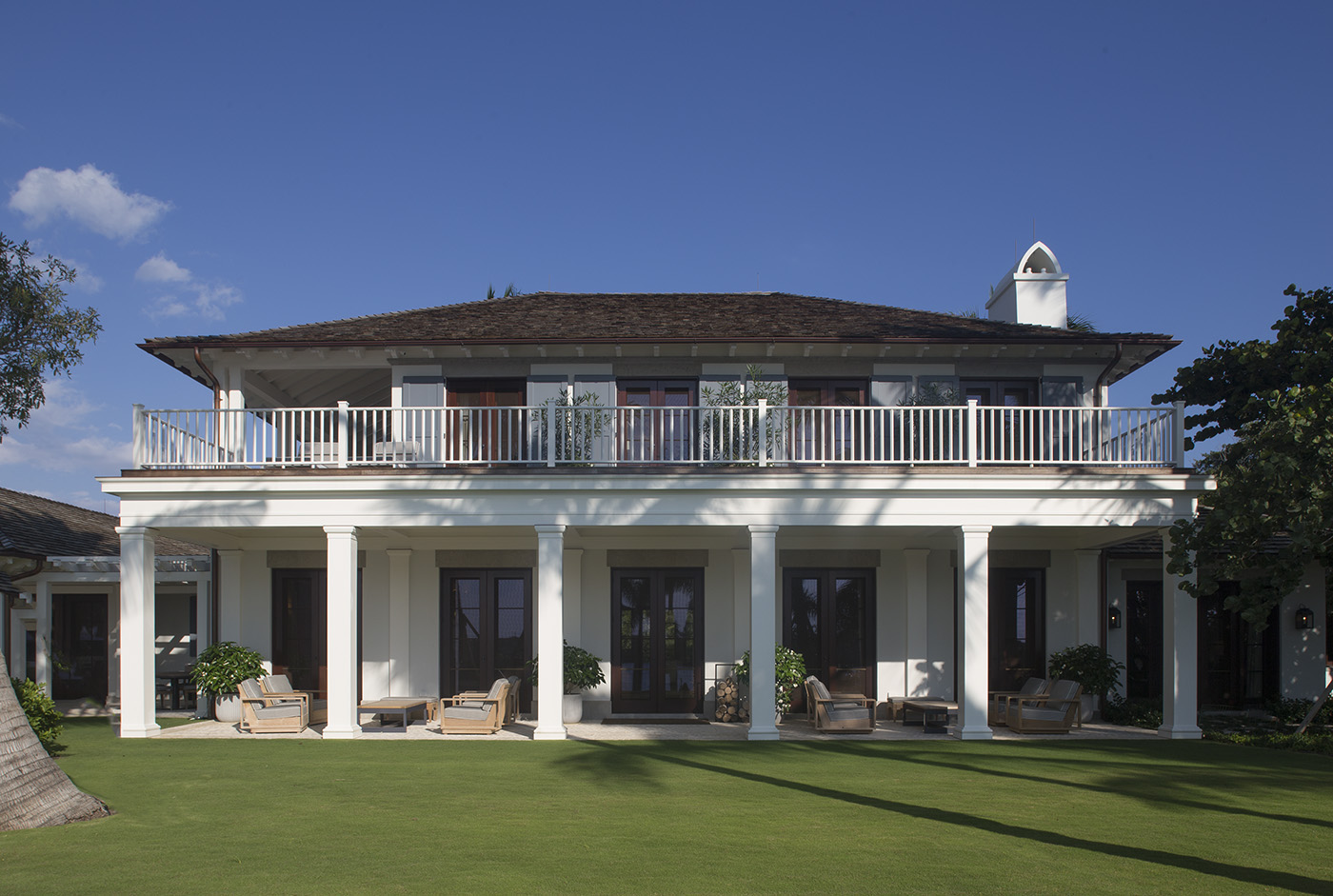
NAME
INTRACOASTAL RESIDENCE
LOCATION
Jupiter Island, FL
ARCHITECT
Ferguson & Shamamian Architects, Victoria Hagan Interiors
SIZE
19,000 SF
DESCRIPTION
This 16,000-square-foot home on Florida’s Intracoastal Waterway in Jupiter Island underwent a thoughtful renovation informed by a year-long stay in the original 1959 structure. During this time, the owners observed the property’s natural light, views, and breezes to inform their vision for a modern yet relaxed living space emphasizing openness and connection to the outdoors. The home’s design follows an informal Anglo-Caribbean style inspired by early St. Augustine architecture, featuring a stucco exterior and a wood shingle-hipped roof with deep overhangs, capturing the essence of coastal Florida. A minimalist interior palette reflects the tranquil atmosphere, with large, open rooms that maximize waterfront views.
The home’s rear façade is lined with a series of French doors that open to extensive outdoor living areas, including covered and uncovered spaces designed for relaxation and entertaining. Expansive porches and verandas create a seamless flow between indoor and outdoor spaces, inviting in the lush surroundings and coastal breezes. The home’s layout and architectural elements, such as the deep overhangs and wide verandas, provide shaded retreats and create an inviting, resort-like ambiance.

















Build Your Dream Residence
"*" indicates required fields
