
NAME
ULTRA-MODERN OCEANFRONT
LOCATION
Jupiter Island, FL
ARCHITECT
Dailey Janssen Architects
SIZE
19,300 SF
DESCRIPTION
Hedrick Brothers Construction was entrusted with transforming a private oceanfront residence on Jupiter Island, Florida. This major renovation began with comprehensive preconstruction management involving forensics, selective demolition, and foundational work that took the existing structure back to its steel framework. The ultra-modern redesign, with 12,000 square feet total and 7,300 square feet of climate-controlled interior, required meticulous planning and precise execution. Stunning architectural elements include over 2,000 square feet of balconies and terraces with direct ocean views, a luxurious black granite pool and reflecting fountain, and limestone wall panels. The glass curtainwall system and structural glass walking bridges over the reflecting pool add a sleek, contemporary feel to the exterior.
Inside, the residence showcases exceptional craftsmanship and high-end finishes, combining functionality and luxury. A striking structural glass staircase by Seele ascends through the home, while a breathtaking 25-foot-wide by 23-foot-high marble water wall by Bluworld USA anchors the space with a serene presence. White glass wall tiles, white onyx stone wall panels, and stainless steel accents enhance the interior’s refined aesthetic. State-of-the-art systems for security, lighting control, window shades, and audiovisual equipment ensure the residence meets the highest standards of modern living. The collaboration between Hedrick Brothers Construction and skilled tradesmen brought the owner’s vision to life in this exceptional coastal retreat.
AIA Florida Builder of the Year Project 2012; AIA Palm Beach Builder of the Year Project 2012
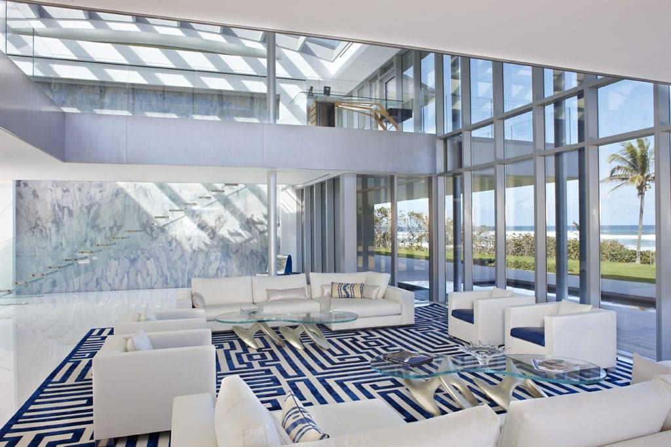

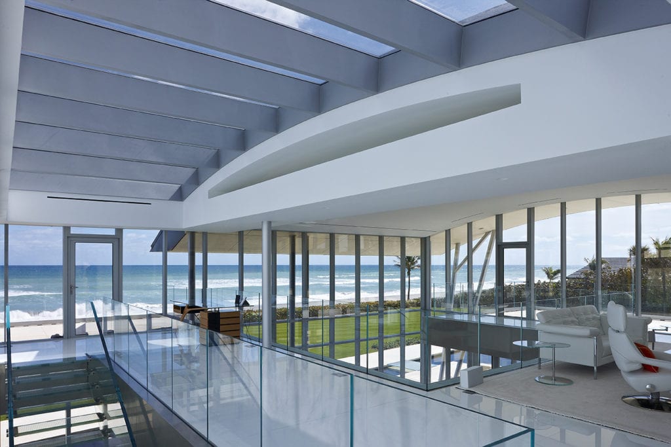

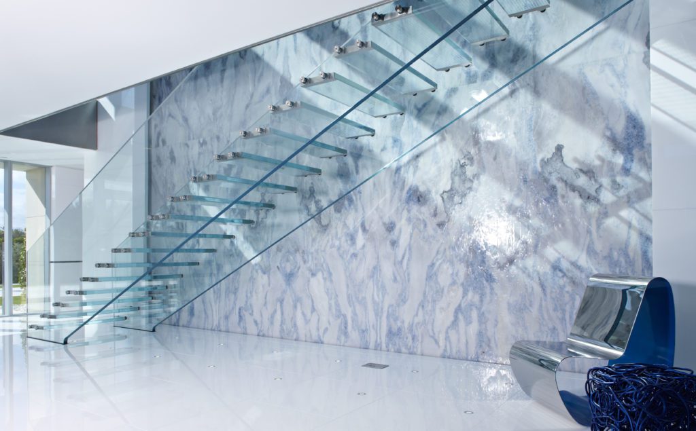



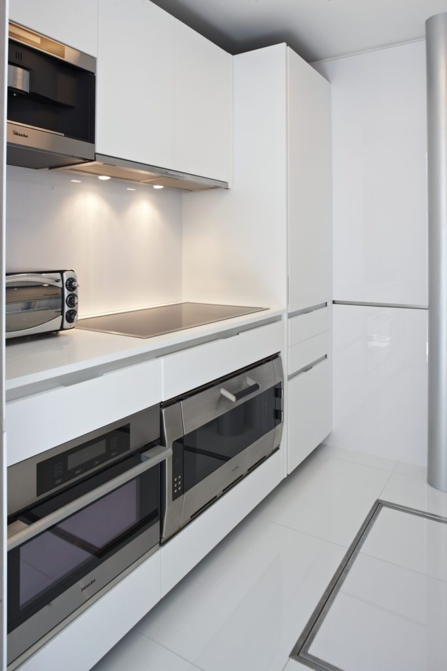

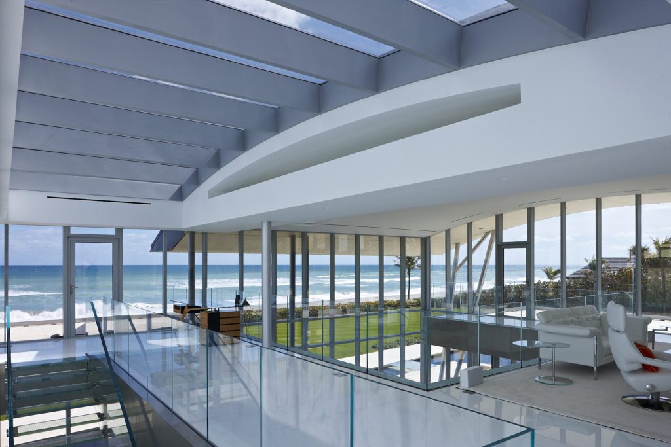





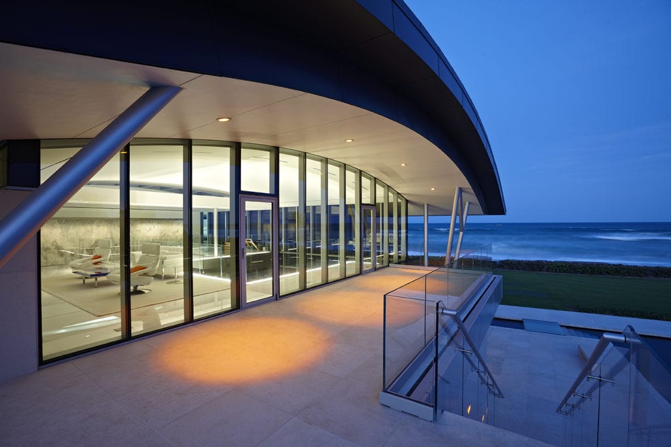
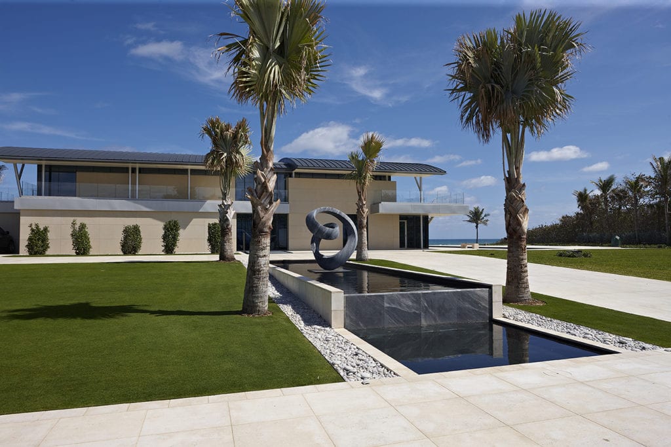

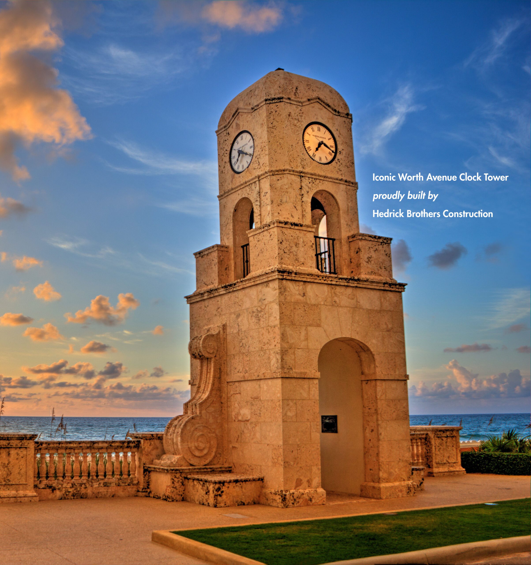
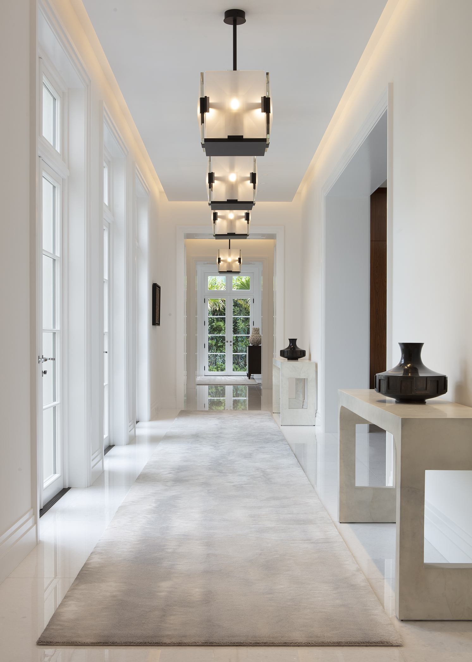
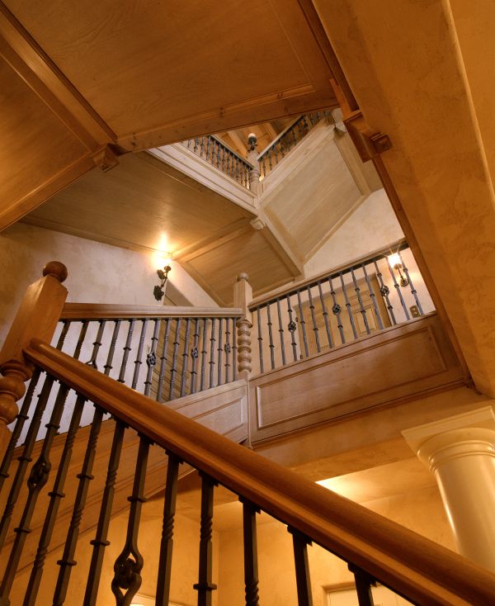
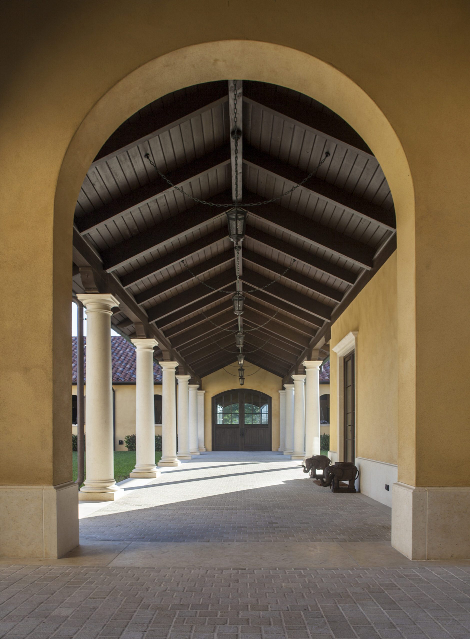
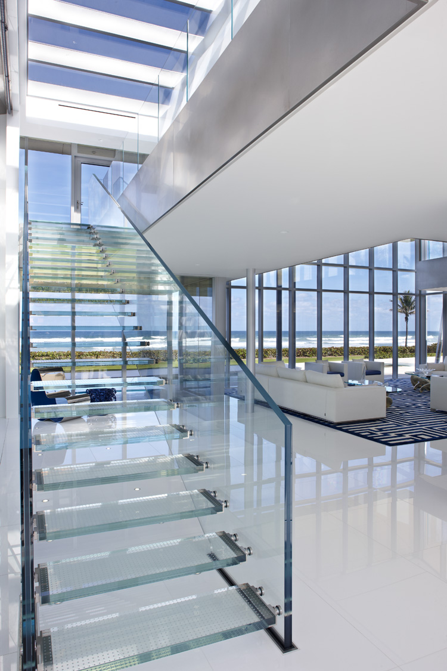
Build Your Dream Residence
"*" indicates required fields
