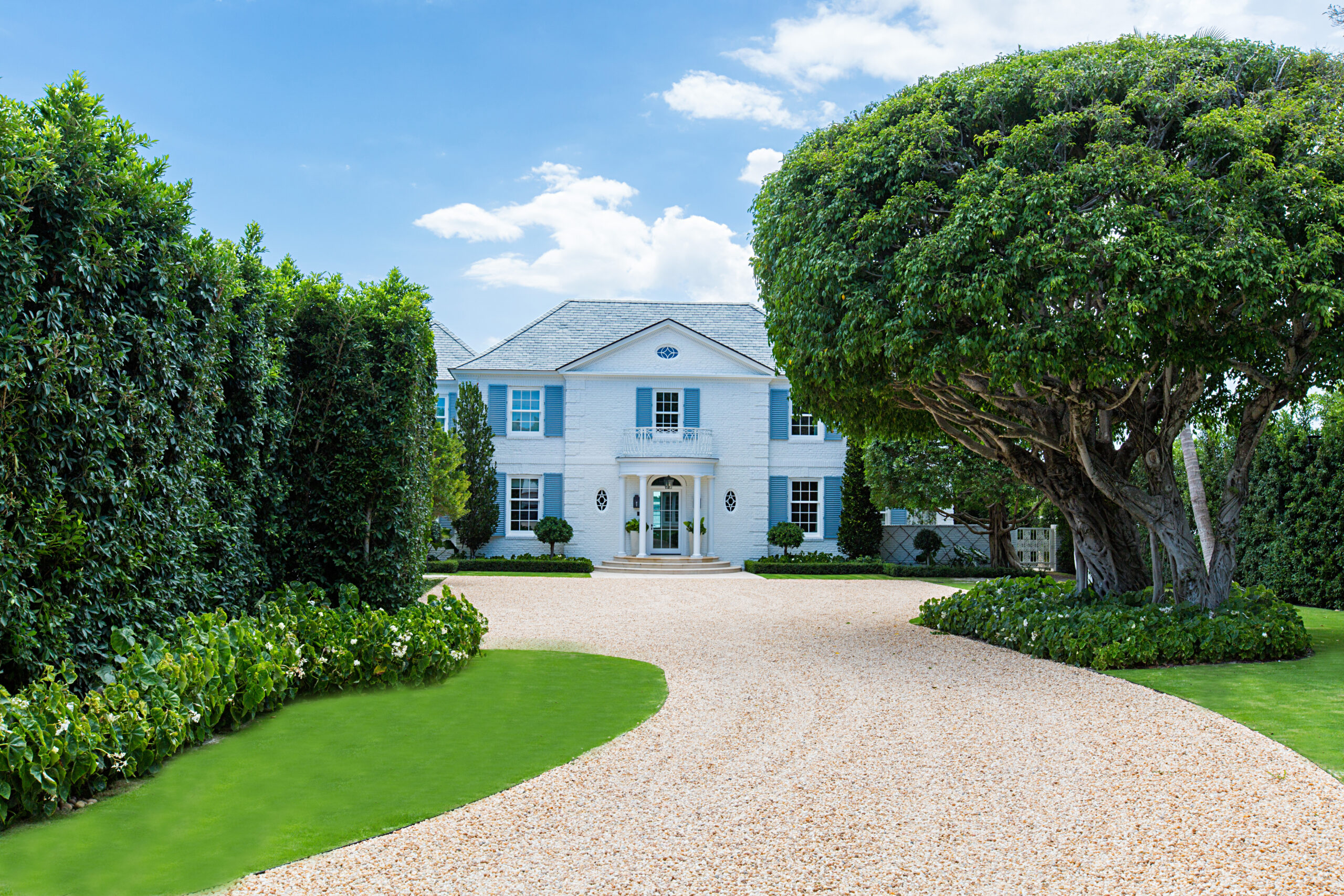
NAME
MAURICE FATIO HOME
LOCATION
Palm Beach, FL
ARCHITECT
Shawn F. Leonard Architect; Interior Design: Brian Worthington & Associates
SIZE
13,000 SF
DESCRIPTION
This landmarked Georgian-style residence in Palm Beach, originally designed by Maurice Fatio and completed in 1940, exudes timeless elegance across nearly an acre of lakefront property on the Lake Worth Lagoon. With five bedrooms in the main house, accompanied by a two-bedroom guesthouse, this property seamlessly blends historic charm with modern amenities. Designated as a protected landmark since 1985, the exterior preserves its original architectural integrity, while recent renovations by Hedrick Brothers Construction have transformed the interiors to a lighter, more contemporary aesthetic. Updates included new windows and doors, modernized MEP systems, structural modifications, and a complete remodel that introduced an elevated kitchen ceiling, sleek new bathrooms, and refreshed, lightened flooring throughout.
Designed for gracious entertaining, the home’s spacious floor plan features a grand foyer and gallery ideal for hosting large gatherings. Expansive glass doors open from the main living area onto a semicircular loggia that offers views of the pool and lakefront, blending indoor and outdoor spaces. The elegant living room is flanked by a cozy family room and a formal dining room, creating a versatile layout that balances both intimate family spaces and grand entertaining areas, all with a nod to the home’s storied past.

















Build Your Dream Residence
"*" indicates required fields
