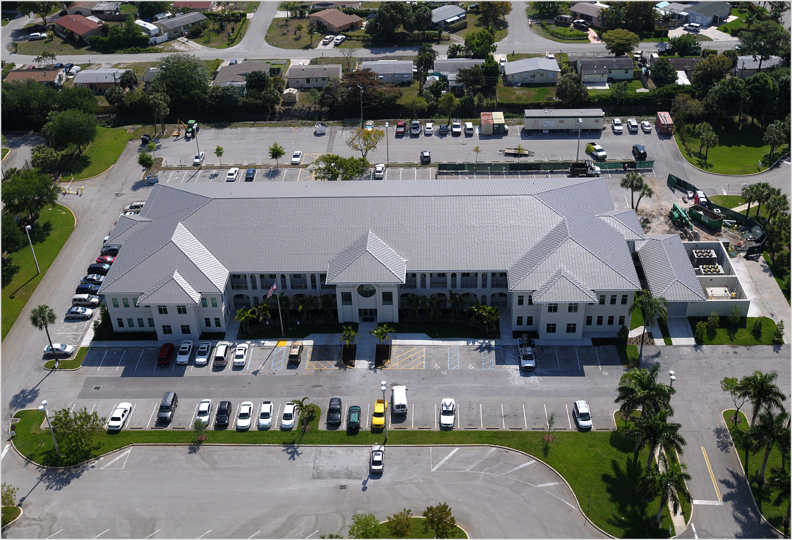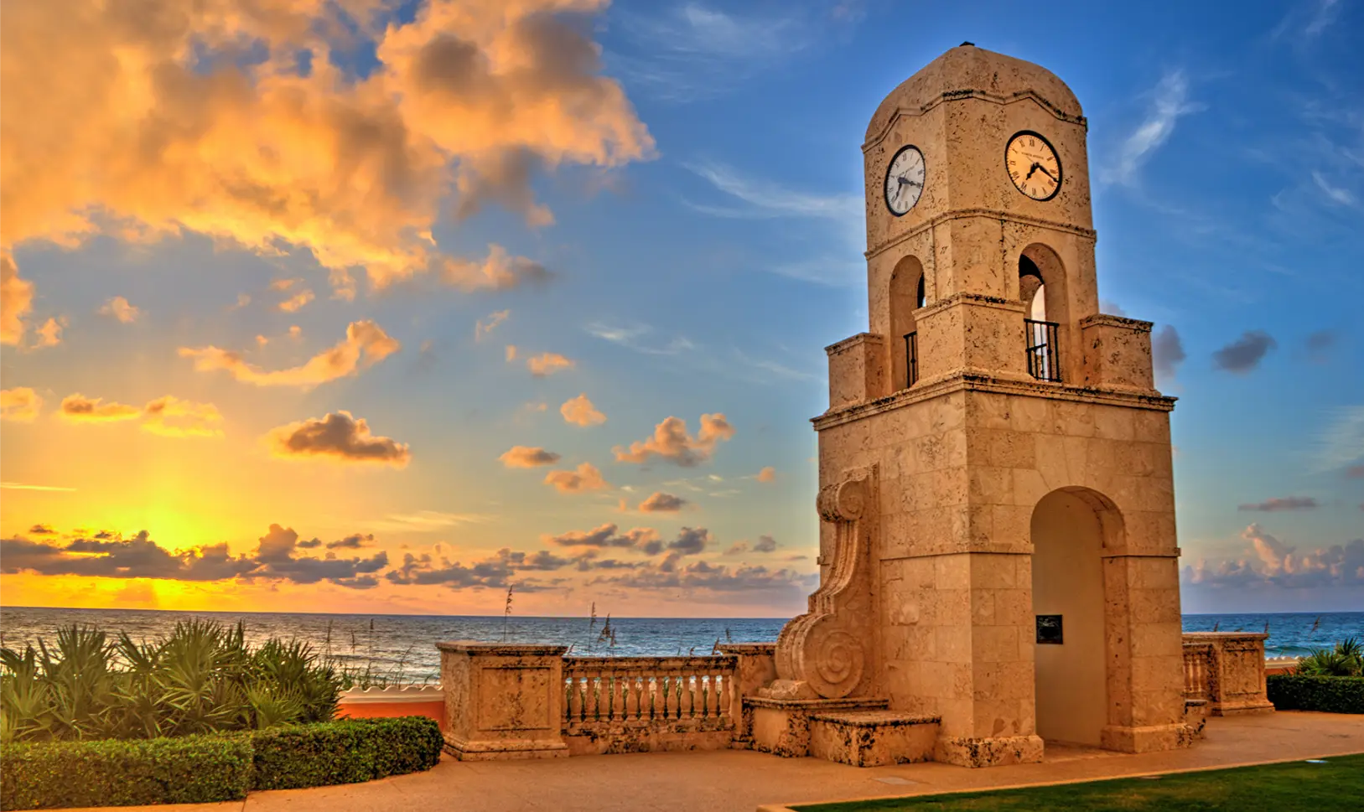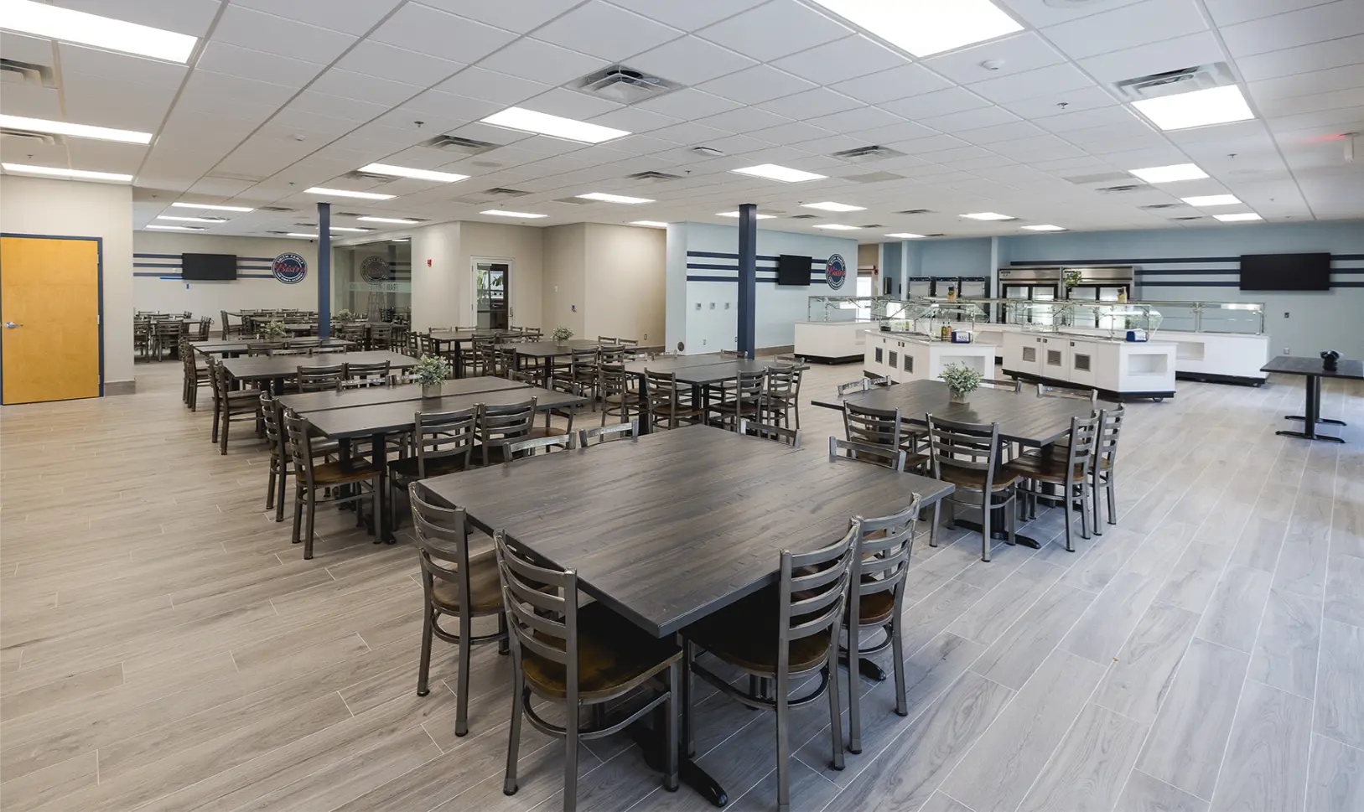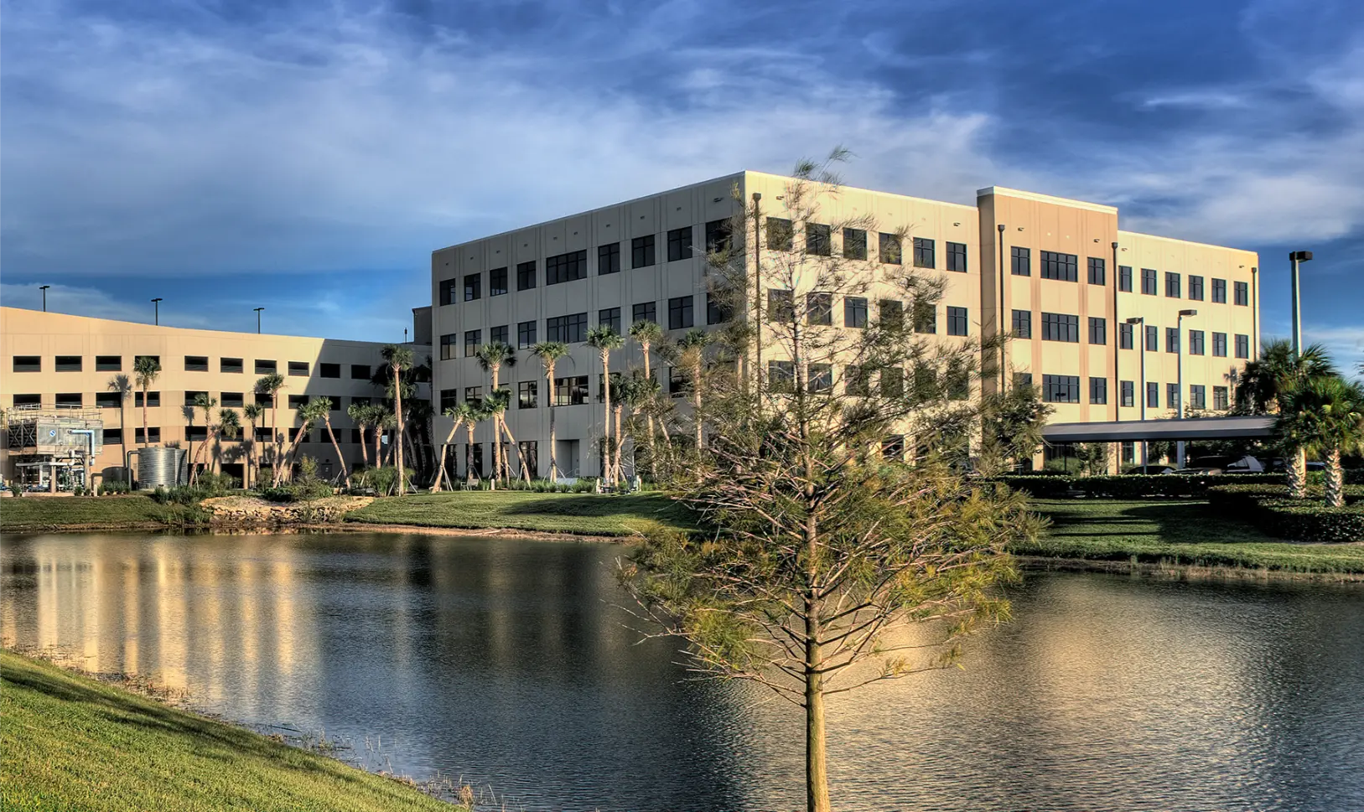
NAME
PALM BEACH COUNTY FOURPOINTS EMERGENCY OPERATIONS & OFFICES
LOCATION
West Palm Beach, FL
ARCHITECT
Saltz Michelson
SIZE
57,762 SF
DESCRIPTION
Exterior and interior renovation of partially occupied two story building, with the exterior “hardened” to withstand a wind force of 180 mph. The scope included the complete removal of the existing wood truss system, which was replaced with metal trusses and a standing seam roof, installation of impact-rated fixed windows and operable doors, removal of existing and reconstruction of two new stair towers, and necessary site/utility improvements. The existing Chiller Plant was demolished and replaced with a new 1,132 SF Utility Building. The interior work consisted of a three-phased complete demolition of MEP systems and all finishes. Part of the existing second floor Epicore Slab was removed to install a new steel pan stair with concrete treads. Additional interior work included new elevator, new ADA designed restrooms with shower facilities and new finishes, inclusive of wood stained doors, acoustical ceilings, ceramic tile, carpeting and paint.



Build Your Commercial Project
"*" indicates required fields
