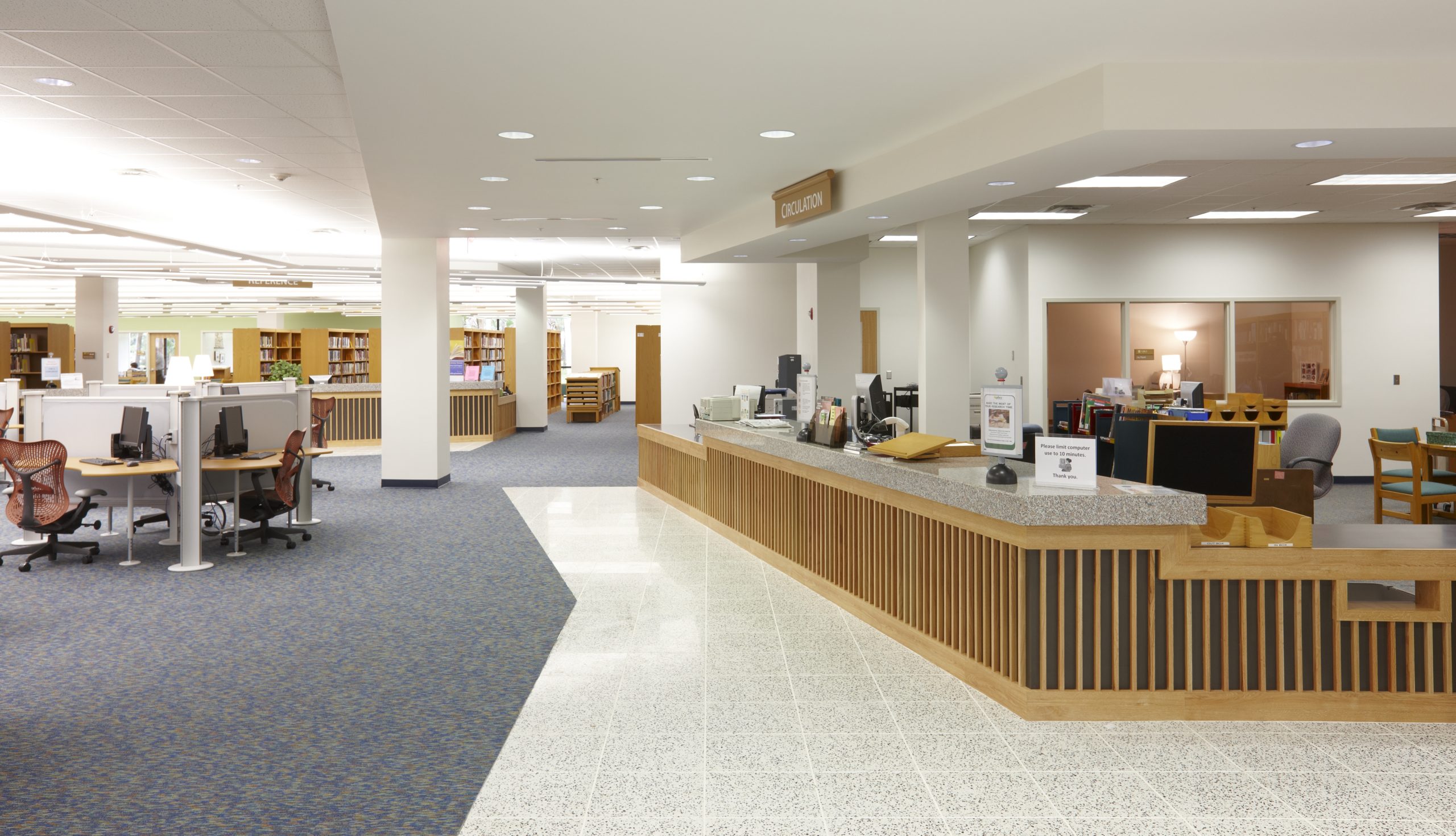
NAME
PALM BEACH STATE COLLEGE LIBRARY LEARNING CENTER
LOCATION
Palm Beach Gardens
ARCHITECT
Leo A. Daly
SIZE
49,184 SF
DESCRIPTION
Complete building and site-related construction services to remodel two-story building on occupied campus on PBSC’s Palm Beach Gardens campus. The 49,184 SF exterior and interior renovation project allows for the building to accommodate an expanded library, media technology services, computer classroom study areas, student support services, offices and the latest in WIFI and wireless technology. The interior renovation included the demolition and reconfiguration of the first and second floors for use as library space. Complete new systems (mechanical, electrical, structural cabling, fire protection, and plumbing) were installed along with state-of-the-art pendant light, metal framing, drywall, ceramic, carpeting, acoustical and casework.
The major highlight of the renovation was the addition of the monumental stairs and railings. The stairs were designed and constructed of structural steel and the applied finishes were terrazzo treads and risers and stainless steel handrails with glass panel inserts. The exterior renovation included metal framing and stucco for a new window system, painting and landscaping.










Build Your Commercial Project
"*" indicates required fields
