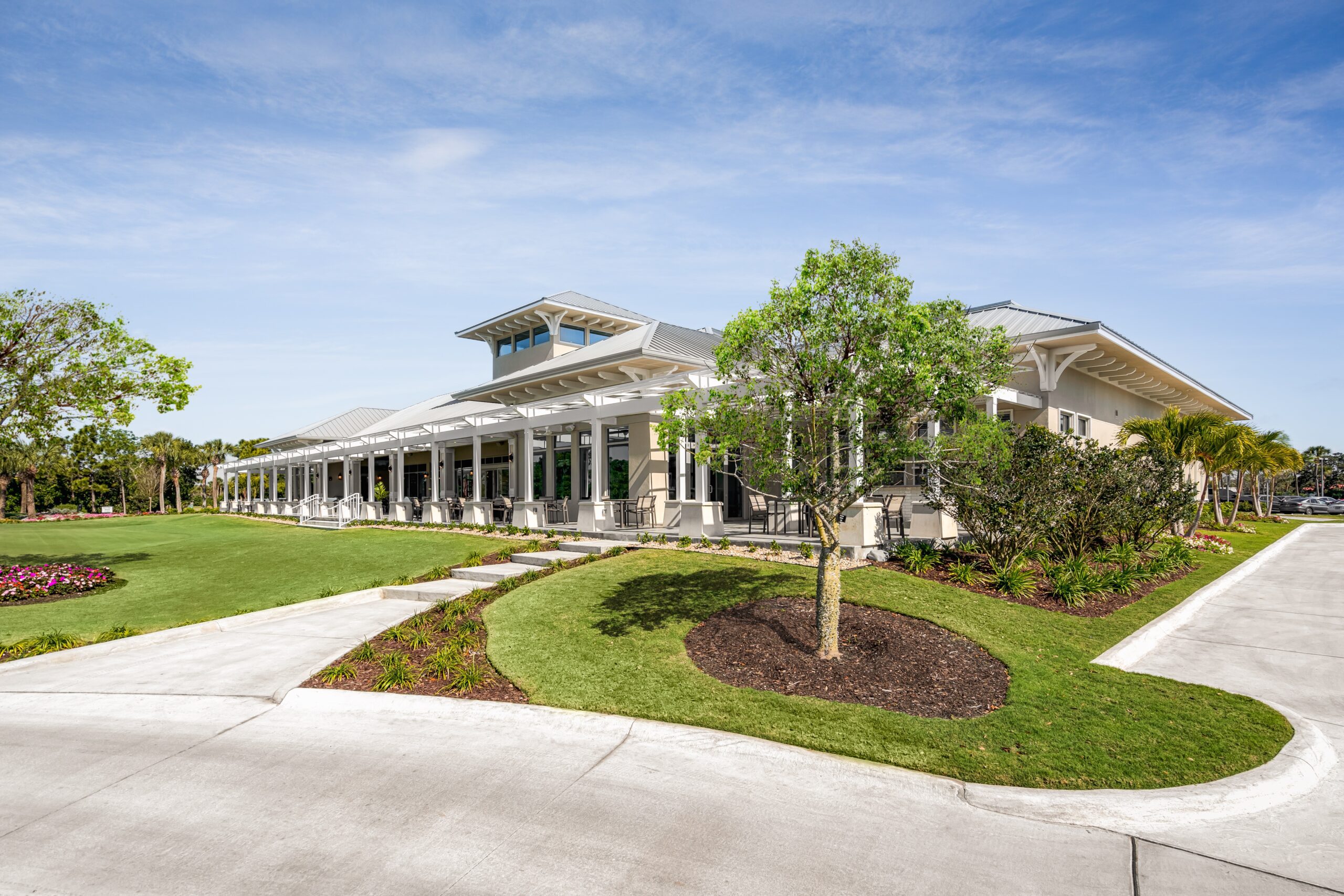
NAME
SUNTREE COUNTY CLUB CLUBHOUSE
LOCATION
Melbourne, FL
ARCHITECT
AW Architects, Boca Raton, FL
SIZE
28,000 SF
DESCRIPTION
The Hedrick Brothers Construction Space Coast team delivered a 28,000+ square-foot new construction and renovation project for Suntree Country Club, located in Melbourne, FL. Working in collaboration with AW Architects from Boca Raton, the team provided comprehensive preconstruction and construction management services to create a clubhouse that seamlessly blends style and functionality. The new clubhouse includes an elegant main dining room, a spacious banquet room, a private dining space, and an indoor/outdoor bar. Additional amenities feature modern men’s and women’s locker rooms, a fully equipped pro shop, a new cart barn, and a beautifully redesigned putting green surrounded by enhanced landscaping.
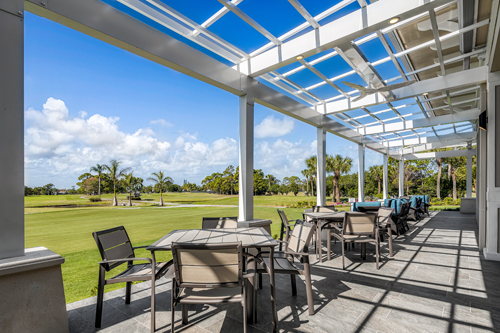

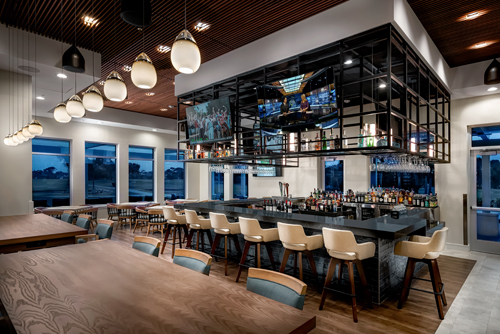

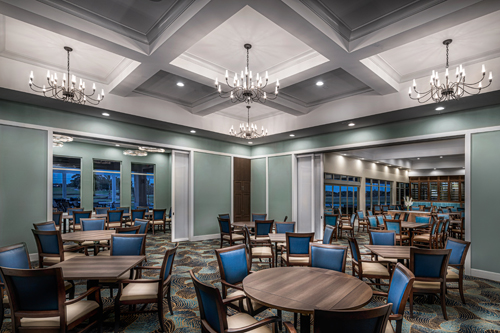

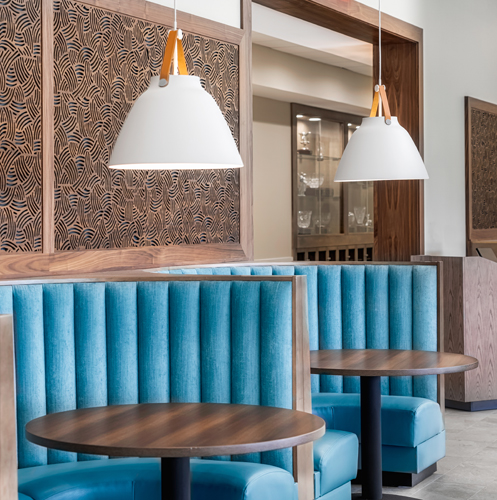
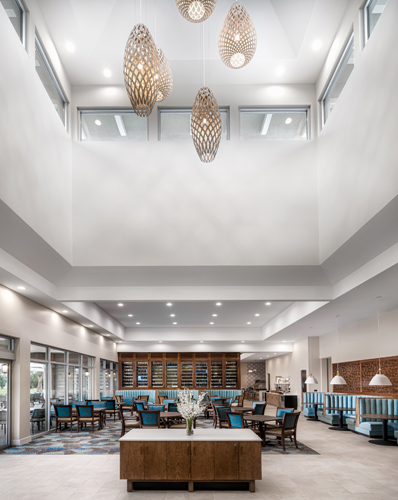
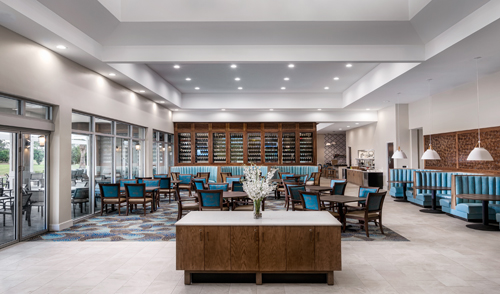
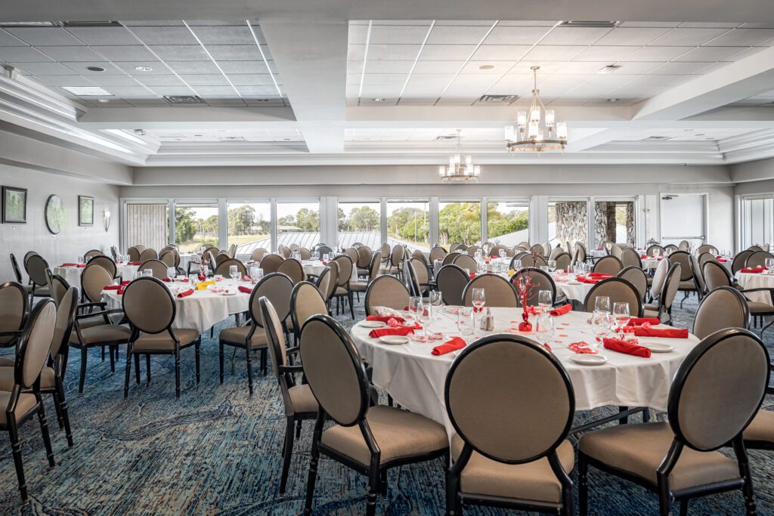
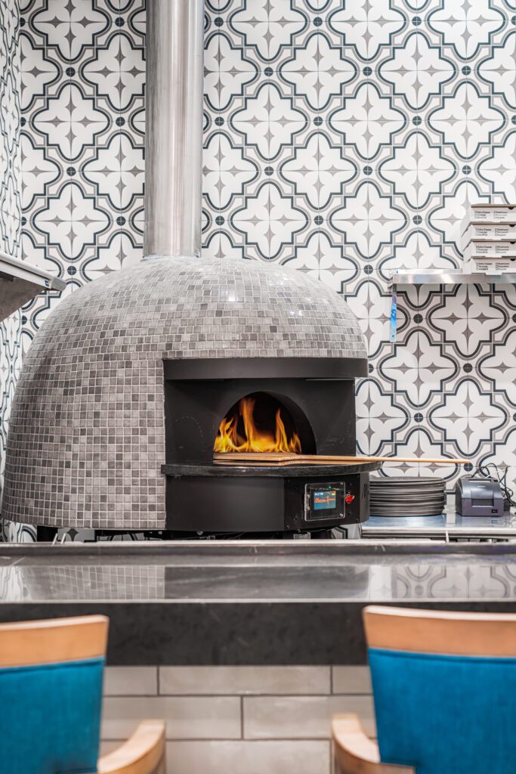



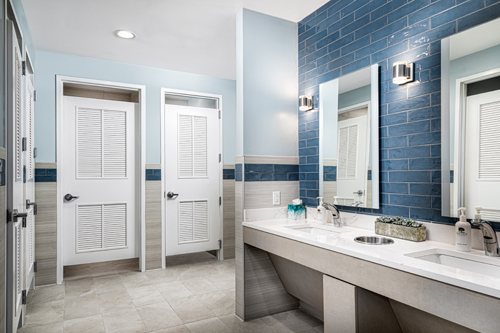

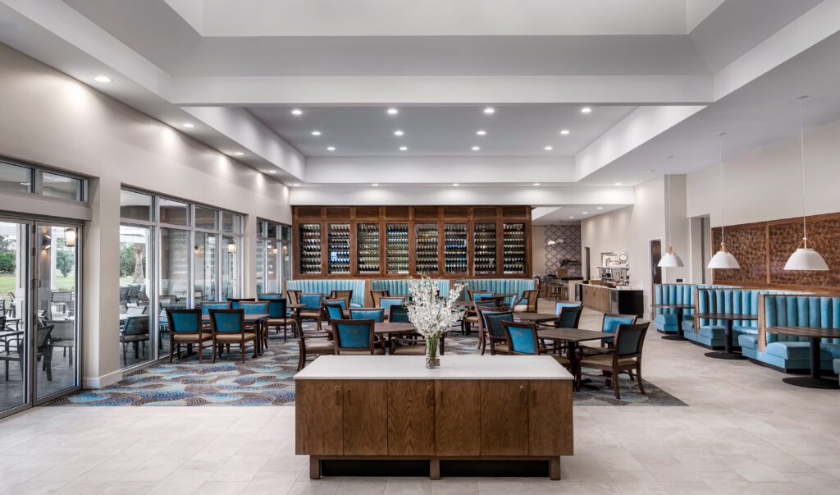


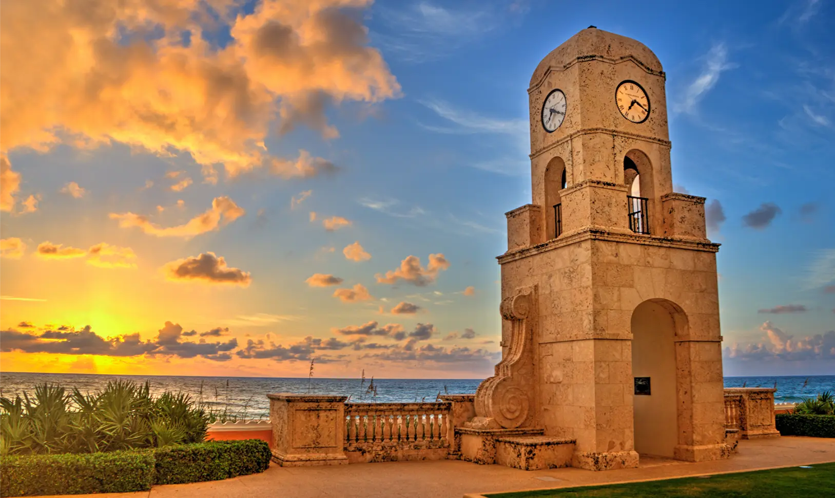
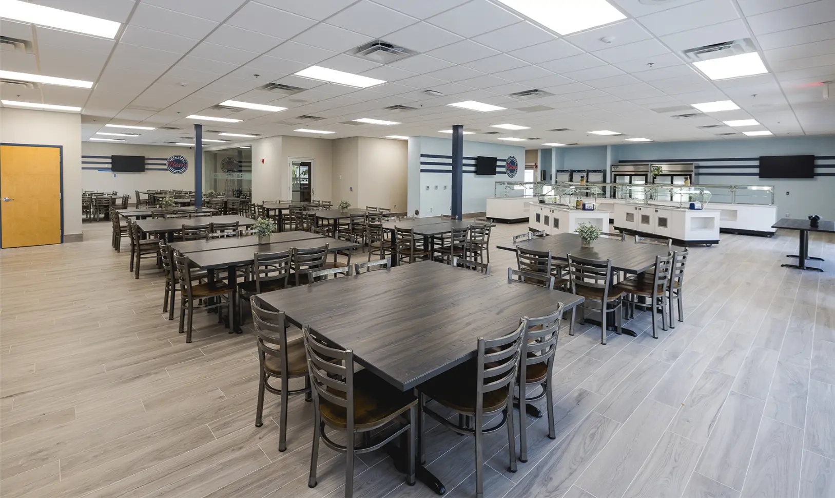
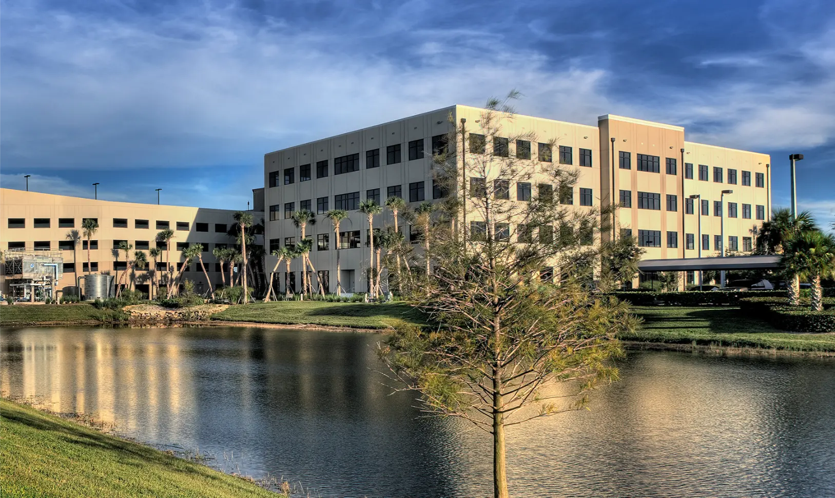
Build Your Commercial Project
"*" indicates required fields
