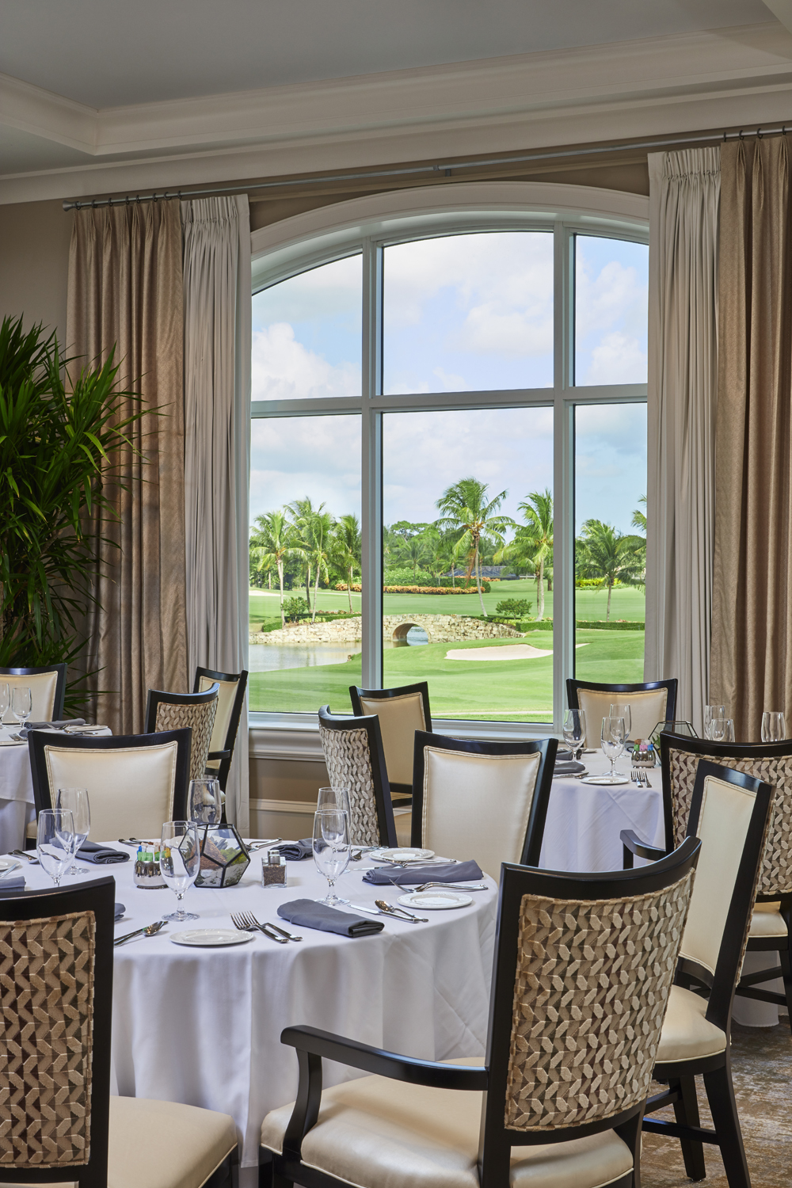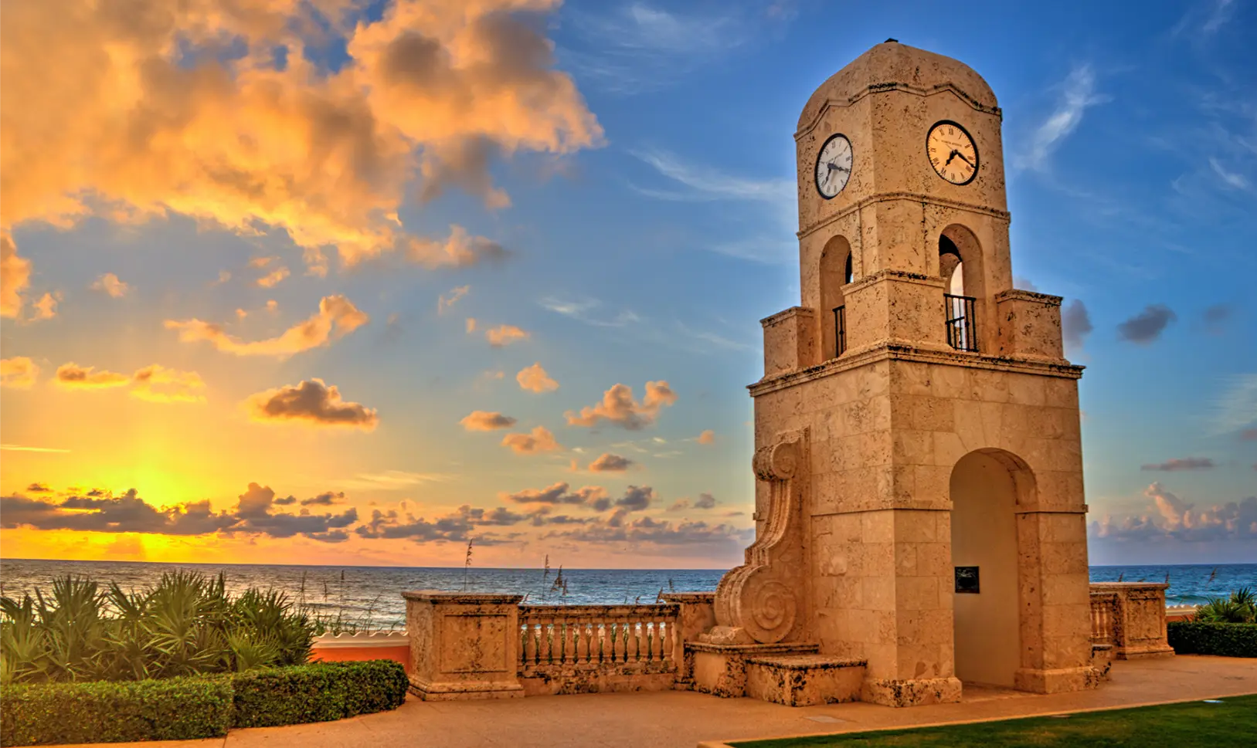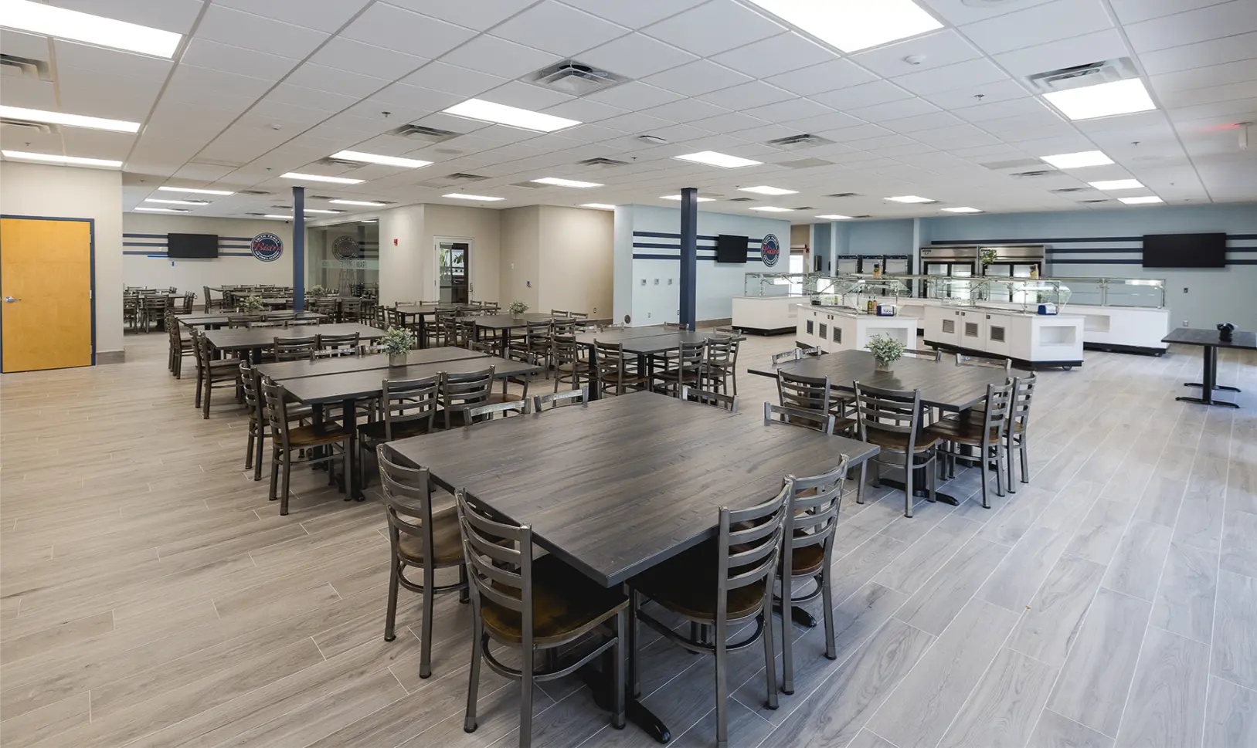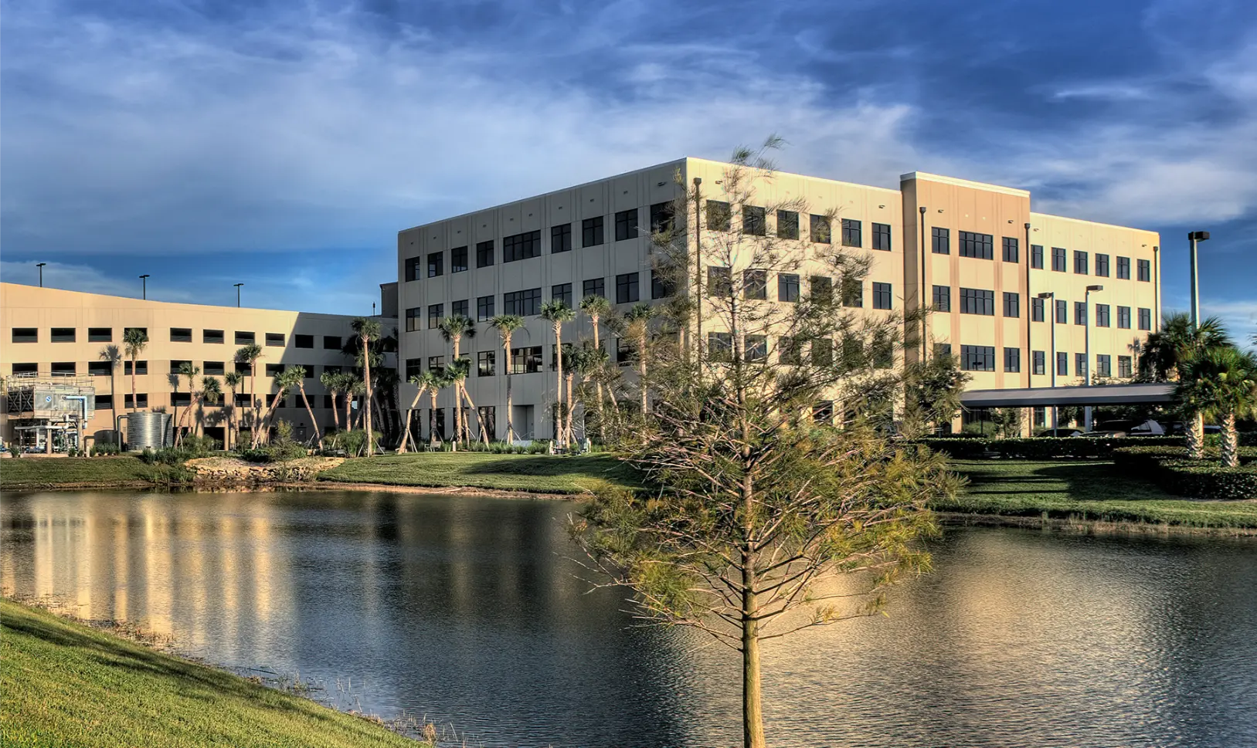
NAME
BALLENISLES COUNTRY CLUB
LOCATION
Palm Beach Gardens, FL
ARCHITECT
Chapman Coyle Chapman & Associates Architects AIA, Architect
SIZE
114,000 SF
DESCRIPTION
Hedrick Brothers Construction has completed the renovation and expansion of BallenIsles Country Club, 100 Ballenisles Circle, Palm Beach Gardens, FL on time and on budget. The 114,900 square foot project included: a new grande lobby; main dining room and kitchen; banquet facilities; private dining rooms; Harry’s Lounge; grille dining and kitchen; 19th Hole Bar; meeting rooms; men’s and women’s lounges and card rooms; a boardroom and administration offices. The exterior included new parking, terraces, outdoor dining and patio areas, and a completely new landscaping and paver system.
The project team included architecture by Chapman Coyle Chapman & Associates Architects AIA, Inc., Marietta, GA; and interior design by J. Banks Design Group, Hilton Head, SC.



















Build Your Commercial Project
"*" indicates required fields
