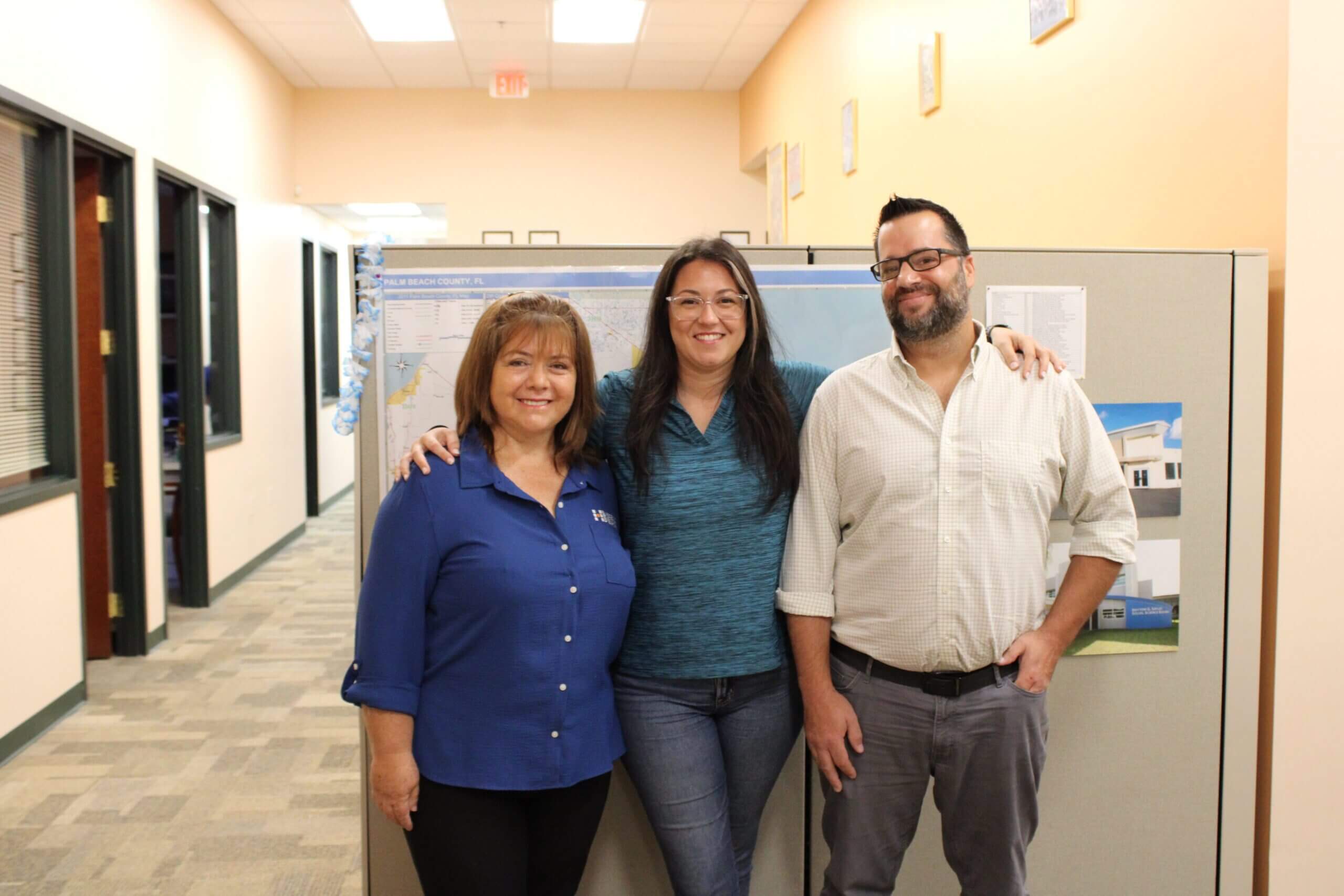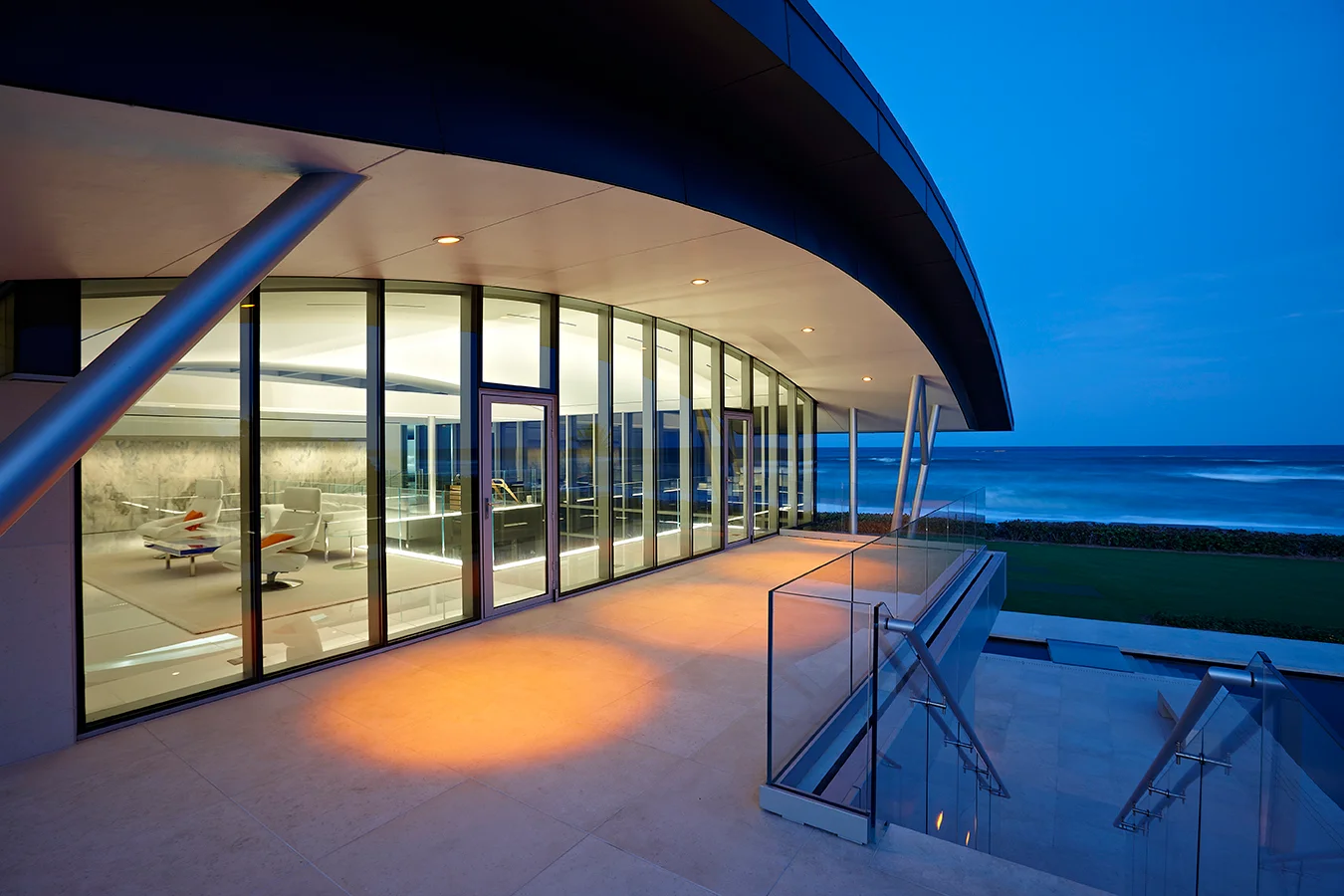Hedrick Brothers Construction has completed preconstruction and general contractor services for a new 153,000 square foot Golf & Activities Clubhouse for Boca West Country Club, 20583 Boca West Drive, Boca Raton, FL. The project included demolition of a 74,000 square foot existing clubhouse and new construction of a 153,000 square foot clubhouse facility. An existing social club remained open during the major project.
The new Golf & Activities Clubhouse has an expansive entrance lobby; a high-end boutique; an activities ballroom which seats 500; The Restaurant Gallery with Prime Cut – the new signature restaurant, bar and lounge with an 1,800-bottle wine cellar and Grand Central – retro-themed deli, sports bar and grill; men’s and ladies locker rooms; and the 5,000 square foot Golf Shoppe on the lower level with a covered golf staging area and offices for club services. In addition, the existing site utility system – including drainage, sanitary sewer and water distribution – has been modified, and new services installed to accommodate the increased footprint of the building structure.
The project team included design by Architectural Design & Planning Group, Lakeland, FL, with interiors by Image Design, Atlanta, GA.


