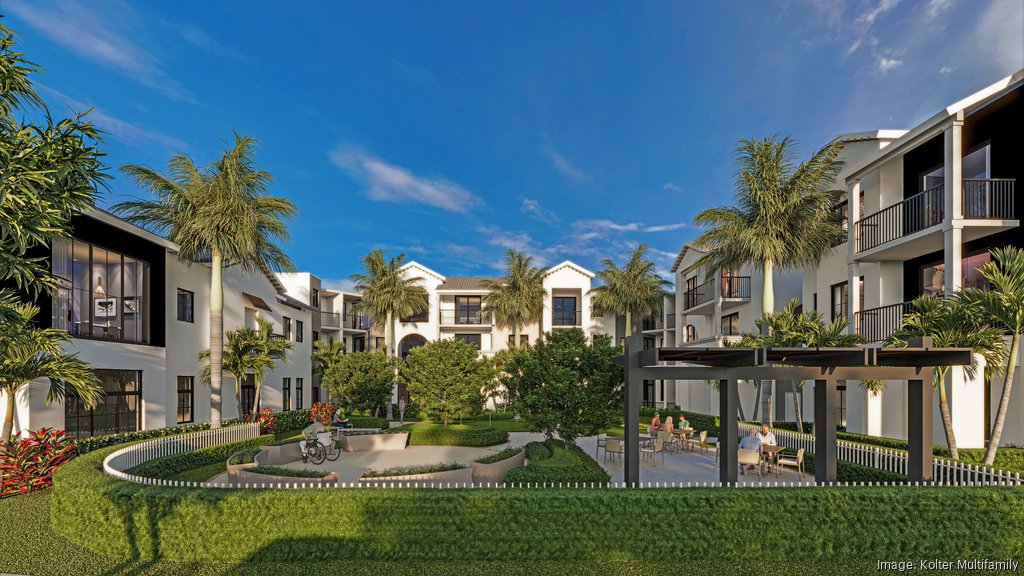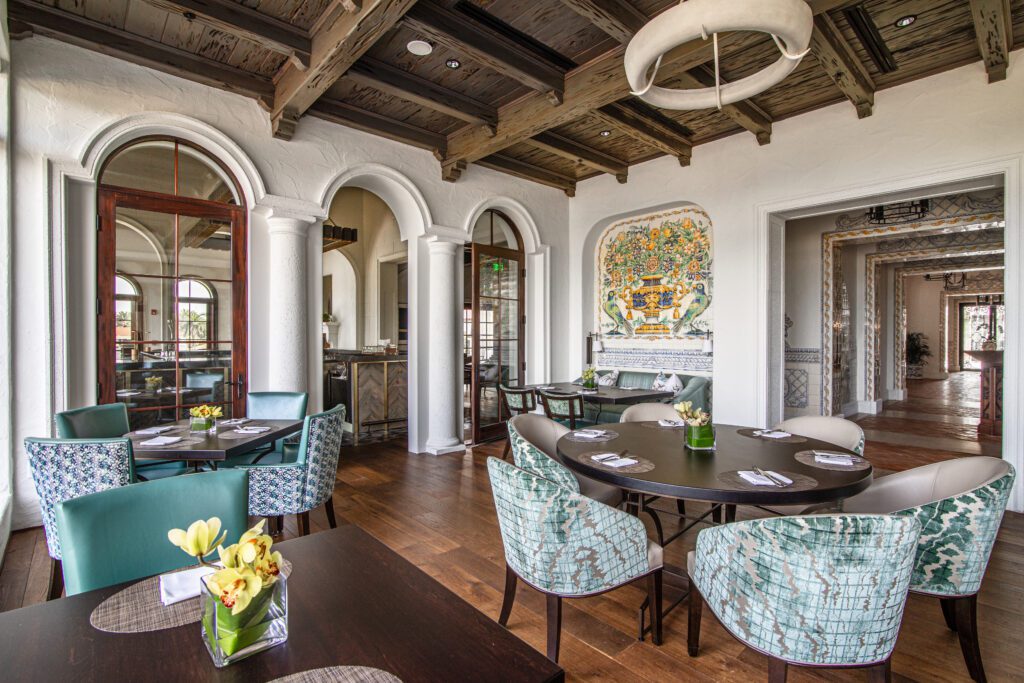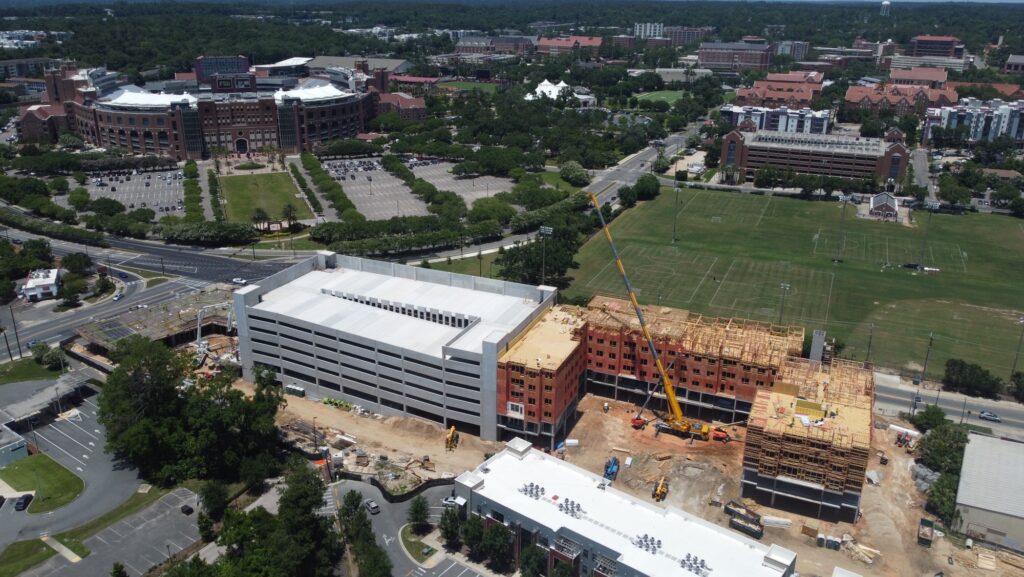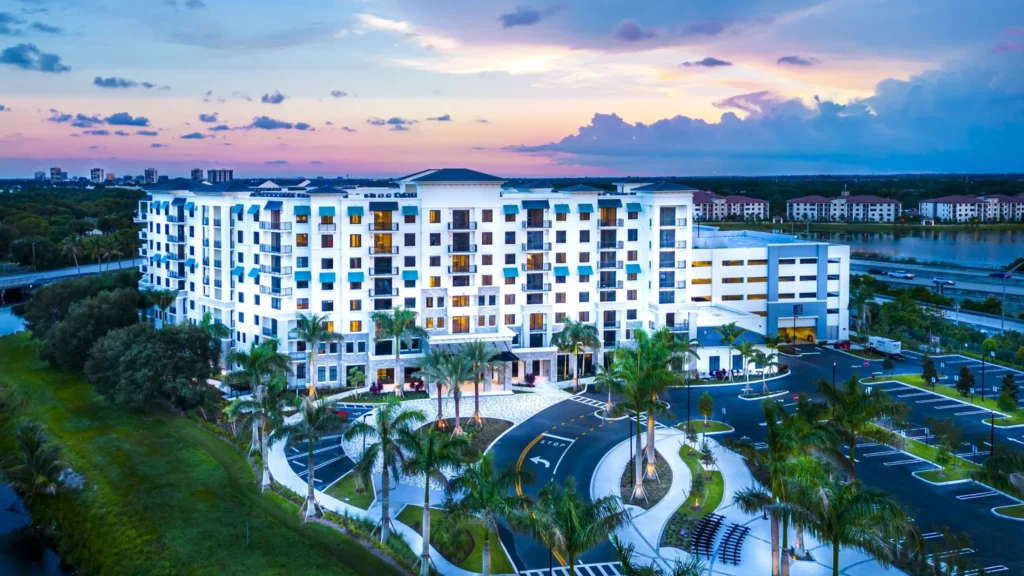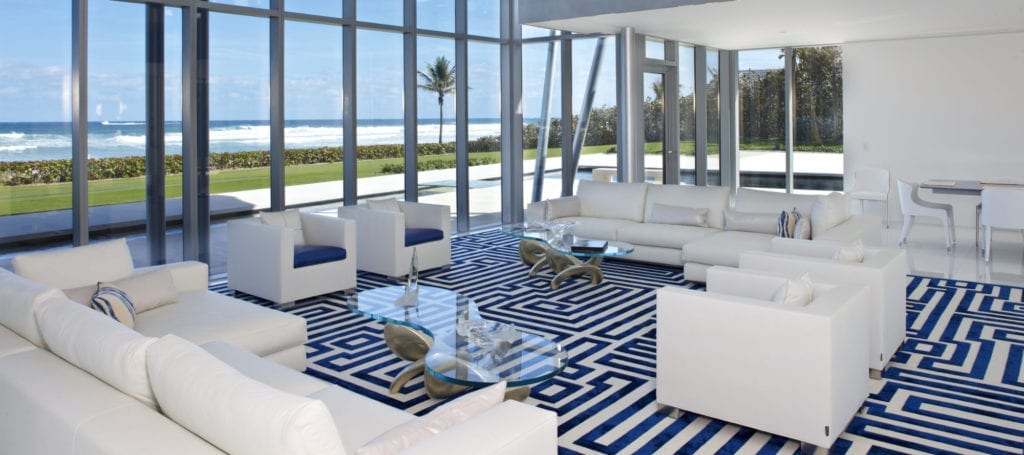TROPICAL WORLD NURSERY
The new Tropical World Nursery Independent Living Facility, built for Kolter, consists of a three-story building with 210 units and an amenity area with a pool. Expected completion date November 2025.
TROPICAL WORLD NURSERY Read More »

