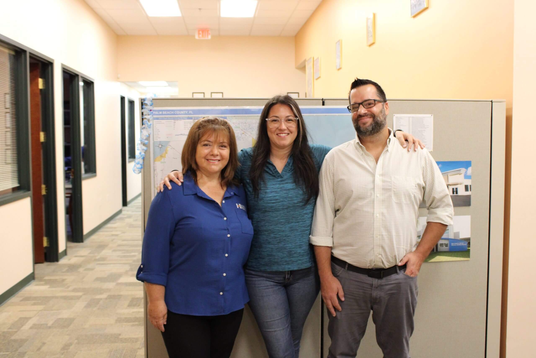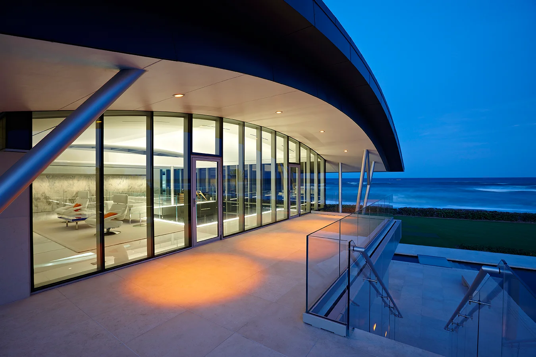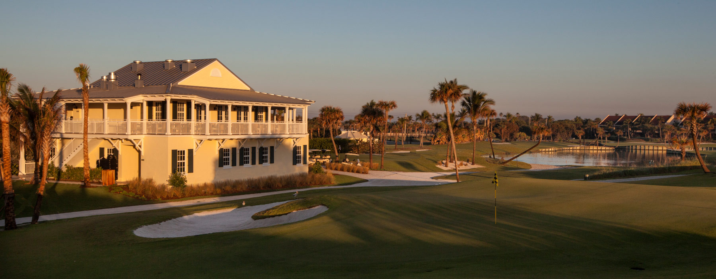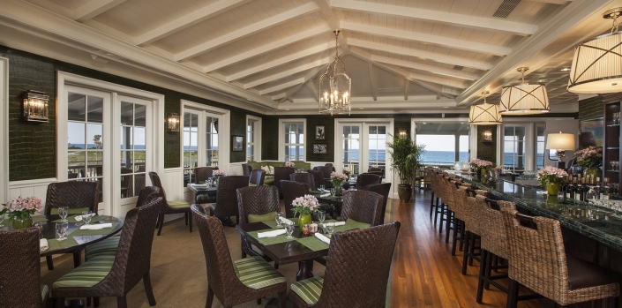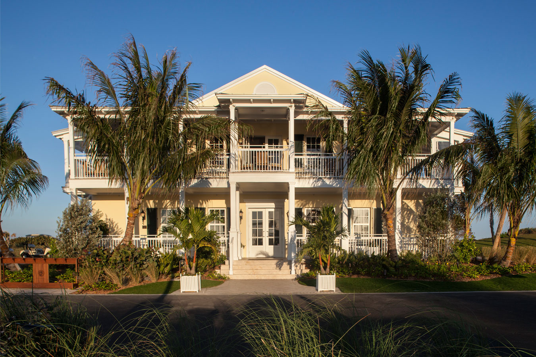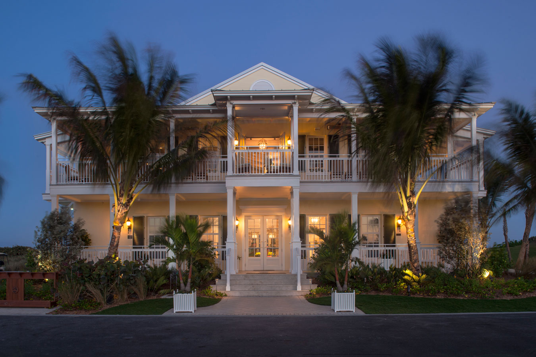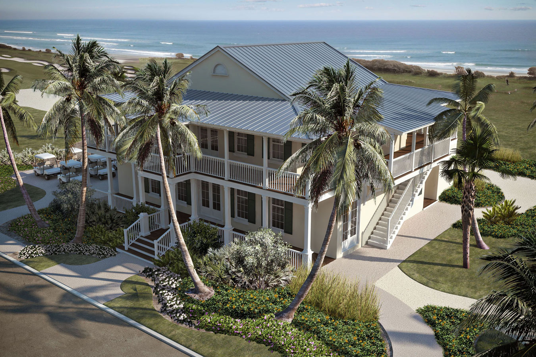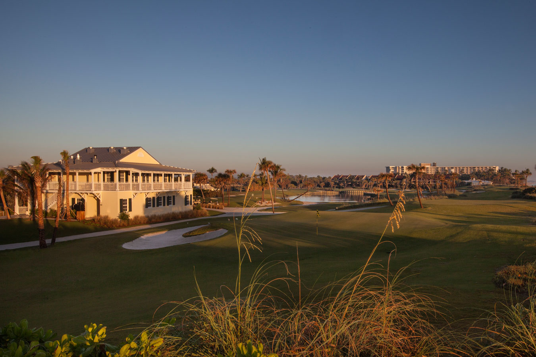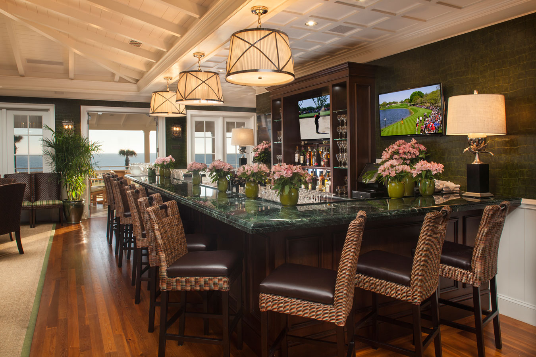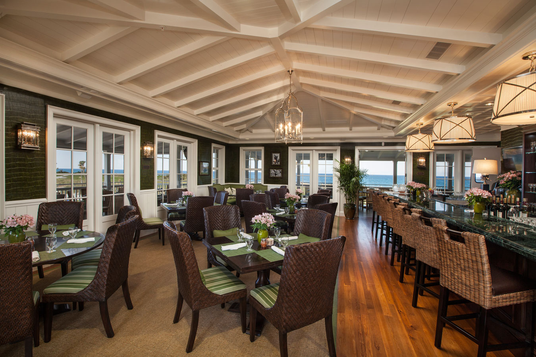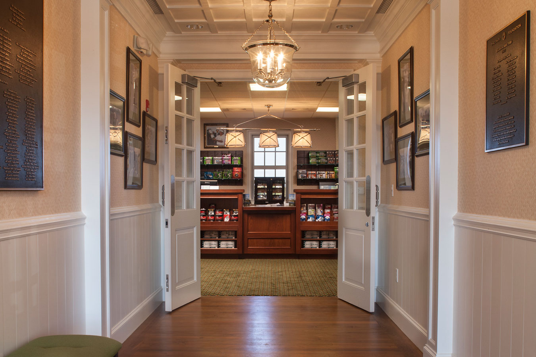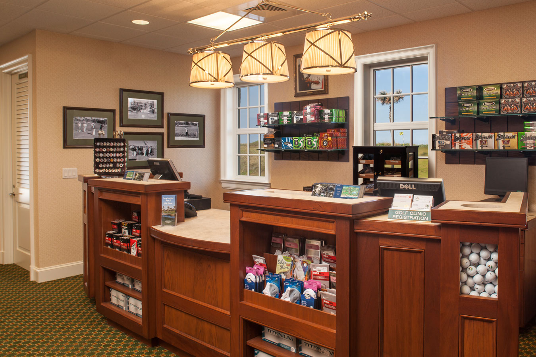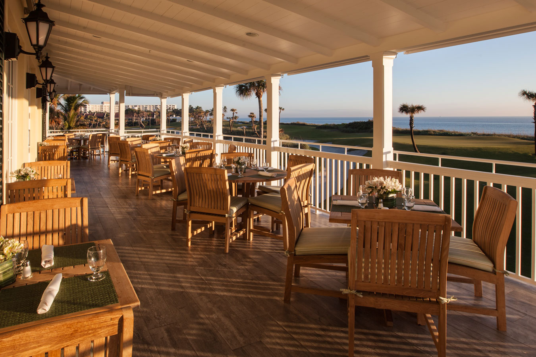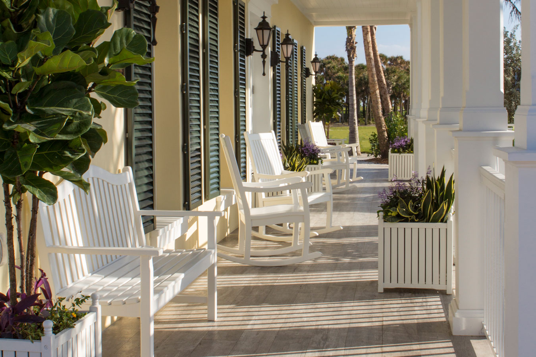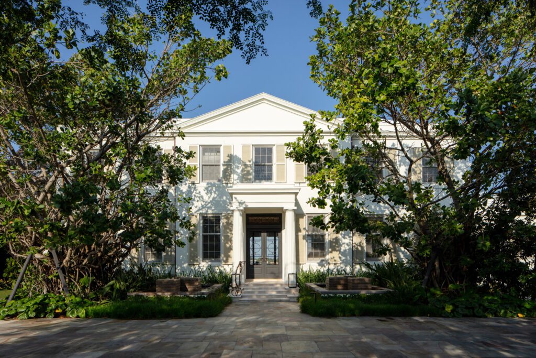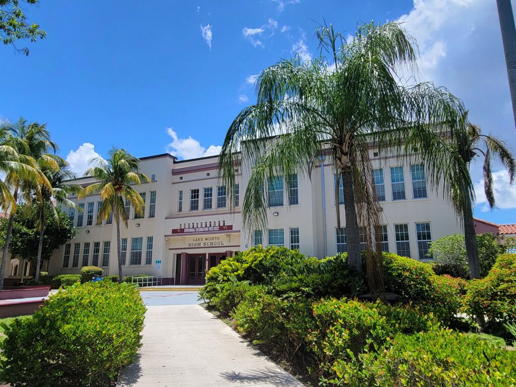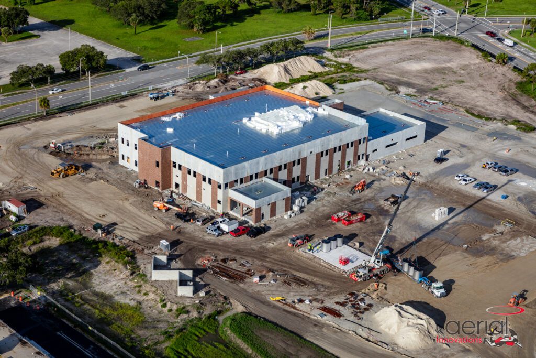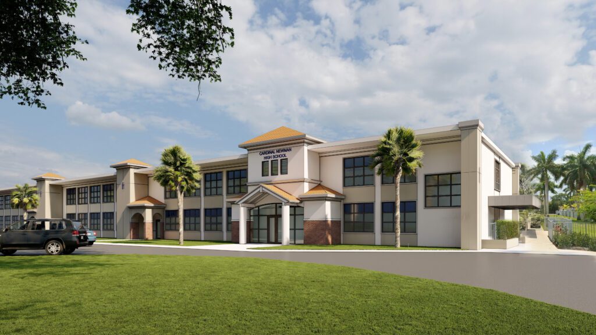Overview
New clubhouse building for the Town of Palm Beach at the Palm Beach Par 3 Golf Course. The new 6,650 square foot, with approximately 4,000 square feet under air conditioning clubhouse is a two-story structure with a pro-shop and restrooms on the first floor, and a food and beverage operation and wrap-around veranda for outdoor seating on the second floor. Landscaping and hardscaping were included in this project, as well as the installation of a top coat and striping on the current parking lot. The project team included: Architect: Smith & Moore Architects; Interior Design: Scott Snyder, Inc.; Landscape Designer: Parker Yannette Design Group.
#WeAreHedrick
Uncompromised Excellence
Our team is passionate about quality construction and bringing visions to reality with national and regional clients and their design teams for the most challenging and complex projects.
Corporate Headquarters
2200 Centrepark West Drive
West Palm Beach, FL 33409
561-689-8880
info@hedrickbrothers.com
State of Florida CGC 013137
Space Coast Office
1002 East New Haven Avenue
Second Floor
Melbourne, FL 32901
321-474-2395
Central Florida Office
174 West Comstock Avenue
Winter Park, FL 32789
561-315-2358

